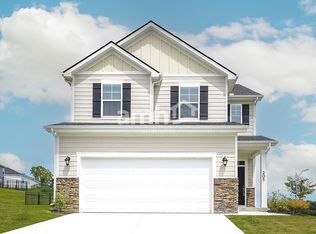4 Bedroom Pet-Friendly Home in MOUNT JULIET, TN with Main Street Renewal
Beautiful, pet-friendly home coming soon! Apply now, Move-In is available on or after the listed date. Upon approval, $500 reservation deposit to reserve (applied to security deposit and/or refundable). Application fee: $50 per adult. Security Deposit: one month's rent. Pet fees: $250 + $35/mo per pet. Some homes may include pool ($150/mo), septic ($15/mo), and/or HOA fees; other fees may apply. We do not advertise on Craigslist or ask for payments via check, cash, wire transfer, or cash apps.+
House for rent
$2,960/mo
608 Oakvale Ln, Mount Juliet, TN 37122
4beds
2,144sqft
Price may not include required fees and charges.
Single family residence
Available Fri Nov 21 2025
Cats, dogs OK
Ceiling fan
-- Laundry
Other parking
-- Heating
What's special
- 25 days |
- -- |
- -- |
Travel times
Looking to buy when your lease ends?
Consider a first-time homebuyer savings account designed to grow your down payment with up to a 6% match & a competitive APY.
Facts & features
Interior
Bedrooms & bathrooms
- Bedrooms: 4
- Bathrooms: 3
- Full bathrooms: 2
- 1/2 bathrooms: 1
Cooling
- Ceiling Fan
Appliances
- Included: Microwave, Refrigerator
Features
- Ceiling Fan(s), Large Closets, Storage
- Windows: Window Coverings
Interior area
- Total interior livable area: 2,144 sqft
Property
Parking
- Parking features: Other
- Details: Contact manager
Features
- Exterior features: Efficient Appliances
Details
- Parcel number: 117IB05800000
Construction
Type & style
- Home type: SingleFamily
- Property subtype: Single Family Residence
Condition
- Year built: 2020
Community & HOA
Location
- Region: Mount Juliet
Financial & listing details
- Lease term: 1 Year
Price history
| Date | Event | Price |
|---|---|---|
| 11/8/2025 | Price change | $2,960-1.7%$1/sqft |
Source: Zillow Rentals | ||
| 10/18/2025 | Price change | $3,010+11.7%$1/sqft |
Source: Zillow Rentals | ||
| 3/27/2023 | Sold | $431,572-17.5%$201/sqft |
Source: Public Record | ||
| 11/24/2022 | Price change | $2,695-3.6%$1/sqft |
Source: Zillow Rental Network Premium | ||
| 11/5/2022 | Price change | $2,795-9%$1/sqft |
Source: Zillow Rental Network Premium | ||

