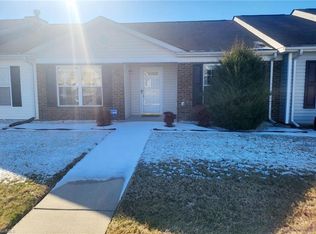Wonderful worry free MAIN LEVEL living in gated community! 3 bed/2bath END unit in sought after Liberty Square. Covered entry, open concept, vaulted living room with fireplace. Master bath features dbl sinks, garden tub, sep. shower. Large fenced patio for relaxing. Dedicated laundry room.
This property is off market, which means it's not currently listed for sale or rent on Zillow. This may be different from what's available on other websites or public sources.
