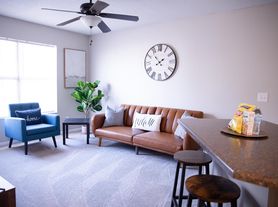Special offer! Half off the first full month's rent with a minimum 6-month lease!
Welcome to 608 Northside Dr - a beautifully updated 3-bed, 2-bath home that's full of charm! Brand-new carpet, gleaming hardwood floors, a big living room and a separate family room give you plenty of space to relax or entertain.
Love to cook? You'll swoon over the kitchen - huge island, tons of cabinets, stainless steel appliances, and a brand-new fridge. The laundry room has washer/dryer hookups, so you're all set.
Step outside to your private backyard with a gas hookup for weekend grilling Quarterly pest control is provided too, and yes - pets are welcome!
This cozy, spacious home is minutes from schools, shopping, and dining in Enterprise. Don't wait - schedule a showing today and make it yours!
12 month lease
House for rent
Special offer
$2,000/mo
608 Northside Dr, Enterprise, AL 36330
3beds
2,461sqft
Price may not include required fees and charges.
Single family residence
Available now
Dogs OK
Central air
Hookups laundry
-- Parking
Forced air
What's special
Brand-new fridgeBrand-new carpetHuge islandTons of cabinetsGleaming hardwood floorsStainless steel appliancesSeparate family room
- 42 days |
- -- |
- -- |
Travel times
Looking to buy when your lease ends?
Consider a first-time homebuyer savings account designed to grow your down payment with up to a 6% match & a competitive APY.
Facts & features
Interior
Bedrooms & bathrooms
- Bedrooms: 3
- Bathrooms: 2
- Full bathrooms: 2
Heating
- Forced Air
Cooling
- Central Air
Appliances
- Included: Dishwasher, Oven, Refrigerator, Stove, WD Hookup
- Laundry: Hookups
Features
- WD Hookup
- Flooring: Carpet, Hardwood
Interior area
- Total interior livable area: 2,461 sqft
Property
Parking
- Details: Contact manager
Features
- Exterior features: Heating system: Forced Air, Large Shed
Details
- Parcel number: 191602043001020000
Construction
Type & style
- Home type: SingleFamily
- Property subtype: Single Family Residence
Community & HOA
Location
- Region: Enterprise
Financial & listing details
- Lease term: 1 Year
Price history
| Date | Event | Price |
|---|---|---|
| 10/3/2025 | Price change | $2,000-13%$1/sqft |
Source: Zillow Rentals | ||
| 9/25/2025 | Listed for rent | $2,300$1/sqft |
Source: Zillow Rentals | ||
| 9/25/2025 | Listing removed | $2,300$1/sqft |
Source: Zillow Rentals | ||
| 9/17/2025 | Price change | $2,300-8%$1/sqft |
Source: Zillow Rentals | ||
| 9/9/2025 | Listed for rent | $2,500$1/sqft |
Source: Zillow Rentals | ||
Neighborhood: 36330
- Special offer! Half off the first full month's rent with a minimum 6-month lease!Expires December 16, 2025

