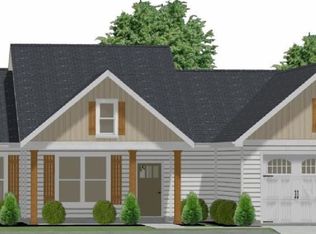This New Home has an awesome split floor plan offering an open Kitchen/Dining Area and Great Room. It will have granite counter-tops, custom cabinetry, hardwood floors thru out the living areas, carpet in the bedrooms and ceramic tile in the bathrooms and laundry room. The private MBR is 15.6 x 14.6 with Tray Ceiling, Large walk-in closet, his and her vanities in the bathroom along with a garden tub and walk-in shower. The list of features goes on and on... see the home before it's gone. Construction is just starting so, if you buy it early enough you'll have color and finish options. Don't let this one get away! The attached floor plan has been enlarged, modified and has a front entry garage.
This property is off market, which means it's not currently listed for sale or rent on Zillow. This may be different from what's available on other websites or public sources.

