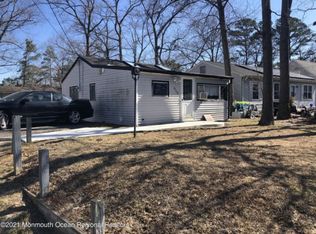Sold for $420,000 on 02/01/23
$420,000
608 Nantucket Rd, Forked River, NJ 08731
3beds
2,200sqft
Single Family Residence
Built in 2003
5,798 Square Feet Lot
$515,200 Zestimate®
$191/sqft
$3,606 Estimated rent
Home value
$515,200
$489,000 - $541,000
$3,606/mo
Zestimate® history
Loading...
Owner options
Explore your selling options
What's special
This 3 bedroom, 2.5 bath & full car garage home is located in a cul-de- sac & close to bay parks! Eat- in Kitchen has natural wood cabinetry & endless countertops. Family room & dining room flowing perfectly into the next. Downstairs encompasses foyer, kitchen, family room, dining room & half bathroom. Upstairs encompasses master bedroom with full bathroom, two bedroom with a Jack & Jill bathroom. Spacious Master bedroom entails walk-in closet & large master bathroom with double sinks & stand up shower. Each room is oversized for a bright & roomy floor plan! Other features include; upstairs laundry room, inside direct access from garage, full one car garage, natural gas, two zone AC, condenser were recently replaced, double wide concrete driveway, ceiling fans & recess lighting. Backyard is completely fenced in with a white vinyl fencing, has shed & deck
Zillow last checked: 8 hours ago
Listing updated: February 03, 2023 at 02:56am
Listed by:
Carissa LaVecchia 609-276-3704,
RE/MAX at Barnegat Bay - Forked River
Bought with:
NON MEMBER, 0225194075
Non Subscribing Office
Source: Bright MLS,MLS#: NJOC2013436
Facts & features
Interior
Bedrooms & bathrooms
- Bedrooms: 3
- Bathrooms: 3
- Full bathrooms: 2
- 1/2 bathrooms: 1
- Main level bathrooms: 3
- Main level bedrooms: 3
Basement
- Area: 0
Heating
- Forced Air, Natural Gas
Cooling
- Ceiling Fan(s), Central Air, Zoned, Electric
Appliances
- Included: Dishwasher, Microwave, Refrigerator, Cooktop, Oven/Range - Gas, Gas Water Heater
Features
- Attic, Recessed Lighting, Eat-in Kitchen
- Flooring: Ceramic Tile, Laminate, Carpet
- Doors: Sliding Glass
- Has basement: No
- Has fireplace: No
Interior area
- Total structure area: 2,200
- Total interior livable area: 2,200 sqft
- Finished area above ground: 2,200
- Finished area below ground: 0
Property
Parking
- Total spaces: 1
- Parking features: Garage Faces Front, Concrete, Attached
- Attached garage spaces: 1
- Has uncovered spaces: Yes
Accessibility
- Accessibility features: Accessible Entrance
Features
- Levels: Two
- Stories: 2
- Patio & porch: Deck, Patio
- Exterior features: Lighting
- Pool features: None
- Has spa: Yes
- Spa features: Hot Tub
- Fencing: Vinyl
Lot
- Size: 5,798 sqft
- Dimensions: 58.00 x 100.00
- Features: Cul-De-Sac
Details
- Additional structures: Above Grade, Below Grade
- Parcel number: 130013300106
- Zoning: R-75
- Special conditions: Standard
Construction
Type & style
- Home type: SingleFamily
- Architectural style: Colonial
- Property subtype: Single Family Residence
Materials
- Frame, Vinyl Siding
- Foundation: Crawl Space
- Roof: Shingle
Condition
- New construction: No
- Year built: 2003
Utilities & green energy
- Sewer: Public Sewer
- Water: Public
Community & neighborhood
Location
- Region: Forked River
- Subdivision: Forked River
- Municipality: LACEY TWP
Other
Other facts
- Listing agreement: Exclusive Right To Sell
- Ownership: Fee Simple
Price history
| Date | Event | Price |
|---|---|---|
| 2/1/2023 | Sold | $420,000+0%$191/sqft |
Source: | ||
| 10/6/2022 | Pending sale | $419,900$191/sqft |
Source: | ||
| 10/6/2022 | Contingent | $419,900$191/sqft |
Source: | ||
| 9/19/2022 | Listed for sale | $419,900+40%$191/sqft |
Source: | ||
| 3/24/2021 | Listing removed | -- |
Source: Owner Report a problem | ||
Public tax history
| Year | Property taxes | Tax assessment |
|---|---|---|
| 2023 | $6,323 +1.7% | $279,400 |
| 2022 | $6,217 | $279,400 |
| 2021 | $6,217 +5.2% | $279,400 |
Find assessor info on the county website
Neighborhood: 08731
Nearby schools
GreatSchools rating
- 4/10Forked River Elementary SchoolGrades: K-4Distance: 1.3 mi
- 4/10Lacey Twp Middle SchoolGrades: 7-8Distance: 2.4 mi
- 4/10Lacey Twp High SchoolGrades: 9-12Distance: 2.5 mi
Schools provided by the listing agent
- District: Lacey Township Public Schools
Source: Bright MLS. This data may not be complete. We recommend contacting the local school district to confirm school assignments for this home.

Get pre-qualified for a loan
At Zillow Home Loans, we can pre-qualify you in as little as 5 minutes with no impact to your credit score.An equal housing lender. NMLS #10287.
Sell for more on Zillow
Get a free Zillow Showcase℠ listing and you could sell for .
$515,200
2% more+ $10,304
With Zillow Showcase(estimated)
$525,504