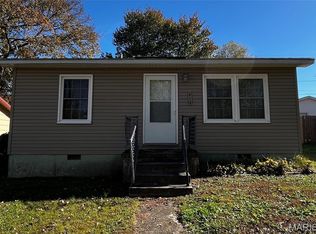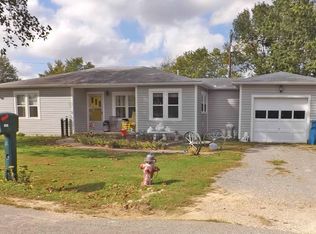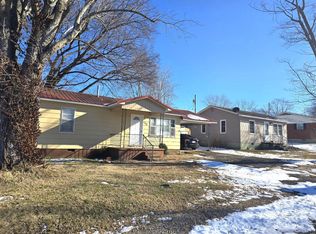Closed
Listing Provided by:
Linda K Collier 573-820-3327,
Young Real Estate LLC
Bought with: Main Key Realty, LLC
Price Unknown
608 N Spring St, Bloomfield, MO 63825
3beds
1,725sqft
Single Family Residence
Built in 1965
10,410.84 Square Feet Lot
$169,700 Zestimate®
$--/sqft
$1,173 Estimated rent
Home value
$169,700
$156,000 - $183,000
$1,173/mo
Zestimate® history
Loading...
Owner options
Explore your selling options
What's special
Discover your dream home in Bloomfield! This charming brick residence boasts 1725 sq ft of living space, ideal for families, offering three bedrooms & two full baths. The spacious living room accommodates L-shaped formal dining, seamlessly flowing into the kitchen. Enjoy modern amenities in the kitchen, featuring stainless steel appliances, pendant lighting, & vinyl flooring. The master bedroom showcases recent upgrades including vinyl plank flooring. Step outside to a private backyard enclosed by a nearly new wooden privacy fence. Other highlights include a vinyl-sided 20x24 detached shop with a 10x12 attached outbuilding. The concrete driveway with extra parking space is great for cars or your camper. Storm shelter off carport. Washer and dryer stays.
Zillow last checked: 8 hours ago
Listing updated: April 28, 2025 at 06:34pm
Listing Provided by:
Linda K Collier 573-820-3327,
Young Real Estate LLC
Bought with:
Britney M Schaefer, 2023010633
Main Key Realty, LLC
Source: MARIS,MLS#: 24014002 Originating MLS: Bootheel Regional Board of REALTORS
Originating MLS: Bootheel Regional Board of REALTORS
Facts & features
Interior
Bedrooms & bathrooms
- Bedrooms: 3
- Bathrooms: 2
- Full bathrooms: 2
- Main level bathrooms: 2
- Main level bedrooms: 3
Bedroom
- Features: Floor Covering: Carpeting, Wall Covering: Some
- Level: Main
- Area: 140
- Dimensions: 10x14
Bedroom
- Features: Floor Covering: Carpeting, Wall Covering: Some
- Level: Main
- Area: 121
- Dimensions: 11x11
Primary bathroom
- Features: Floor Covering: Laminate, Wall Covering: Some
- Level: Main
- Area: 168
- Dimensions: 12x14
Bathroom
- Features: Floor Covering: Vinyl, Wall Covering: Some
- Level: Main
- Area: 80
- Dimensions: 10x8
Breakfast room
- Features: Floor Covering: Laminate
- Level: Main
- Area: 144
- Dimensions: 12x12
Dining room
- Features: Floor Covering: Carpeting, Wall Covering: Some
- Level: Main
- Area: 153
- Dimensions: 17x9
Kitchen
- Features: Floor Covering: Vinyl, Wall Covering: Some
- Level: Main
- Area: 120
- Dimensions: 12x10
Laundry
- Features: Floor Covering: Vinyl, Wall Covering: Some
- Level: Main
- Area: 72
- Dimensions: 12x6
Living room
- Features: Floor Covering: Carpeting, Wall Covering: Some
- Level: Main
- Area: 204
- Dimensions: 12x17
Heating
- Natural Gas, Forced Air
Cooling
- Central Air, Electric
Appliances
- Included: Gas Water Heater, Dishwasher, Disposal, Dryer, Electric Cooktop, Microwave, Electric Range, Electric Oven, Refrigerator, Stainless Steel Appliance(s), Washer
- Laundry: Main Level
Features
- Breakfast Room, Dining/Living Room Combo, Kitchen/Dining Room Combo
- Flooring: Carpet
- Doors: Panel Door(s), Pocket Door(s)
- Windows: Window Treatments
- Basement: None
- Has fireplace: No
- Fireplace features: None
Interior area
- Total structure area: 1,725
- Total interior livable area: 1,725 sqft
- Finished area above ground: 1,725
Property
Parking
- Total spaces: 2
- Parking features: Tandem
- Carport spaces: 2
Features
- Levels: One
- Patio & porch: Patio
Lot
- Size: 10,410 sqft
- Dimensions: 100 x 104
Details
- Special conditions: Standard
Construction
Type & style
- Home type: SingleFamily
- Architectural style: Traditional,Ranch
- Property subtype: Single Family Residence
Materials
- Brick Veneer, Vinyl Siding
Condition
- Year built: 1965
Utilities & green energy
- Sewer: Public Sewer
- Water: Public
Community & neighborhood
Location
- Region: Bloomfield
Other
Other facts
- Listing terms: Cash,Conventional,Other,USDA Loan
- Ownership: Private
- Road surface type: Concrete
Price history
| Date | Event | Price |
|---|---|---|
| 1/13/2025 | Listing removed | $169,900$98/sqft |
Source: | ||
| 4/11/2024 | Sold | -- |
Source: | ||
| 4/11/2024 | Pending sale | $169,900$98/sqft |
Source: | ||
| 3/18/2024 | Contingent | $169,900$98/sqft |
Source: | ||
| 3/8/2024 | Listed for sale | $169,900$98/sqft |
Source: | ||
Public tax history
Tax history is unavailable.
Neighborhood: 63825
Nearby schools
GreatSchools rating
- 7/10Bloomfield Middle SchoolGrades: 5-8Distance: 0.4 mi
- 6/10Bloomfield High SchoolGrades: 9-12Distance: 0.4 mi
- 4/10Bloomfield Elementary SchoolGrades: PK-4Distance: 0.4 mi
Schools provided by the listing agent
- Elementary: Bloomfield Elem.
- Middle: Bloomfield Middle
- High: Bloomfield High
Source: MARIS. This data may not be complete. We recommend contacting the local school district to confirm school assignments for this home.


