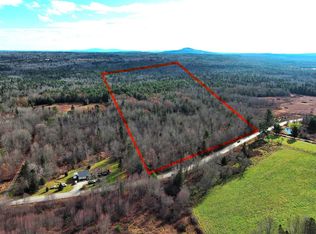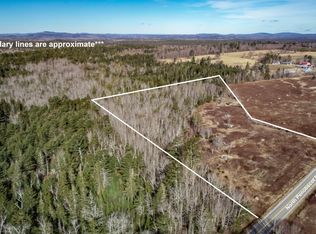Closed
$436,000
608 N Penobscot Road, Penobscot, ME 04476
3beds
2,400sqft
Single Family Residence
Built in 1820
2.8 Acres Lot
$460,900 Zestimate®
$182/sqft
$2,143 Estimated rent
Home value
$460,900
Estimated sales range
Not available
$2,143/mo
Zestimate® history
Loading...
Owner options
Explore your selling options
What's special
Come and take a look at this lovely residence located in Penobscot, Maine. This charming 1820s cape-style home features three bedrooms, two bonus rooms, and two bathrooms, providing 2400+/- square feet of living space. You'll appreciate the home's historical charm, with its original details, such as exposed beams, wood floors, and a fireplace that adds character. The home has a few modern upgrades, such as the kitchen counters and heat pumps for air conditioning.
The first floor has the living room, kitchen, dining room, a full bathroom, and two bonus rooms. The second floor offers three bedrooms and one full bathroom.
The dining room showcases wood beams and a cathedral ceiling, creating a spacious and elegant atmosphere. Let's remember the barn that provides plenty of storage space and a paved driveway for easy access. Surrounded by beautiful scenery, including mature apple trees, gardens, a patio, and a lovely lawn, the home also offers picturesque views of Blue Hill Mountain.
This location has high-speed internet.
This property is conveniently located near Blue Hill, Bucksport, Castine, and Ellsworth, offering easy access to various amenities and attractions. With 2.8 acres of land and the largest lilac bush, this home is perfect for those who appreciate historical charm and scenic beauty.
Zillow last checked: 8 hours ago
Listing updated: January 17, 2025 at 07:08pm
Listed by:
Realty of Maine
Bought with:
Blue Hill Peninsula Realty + Rentals
Blue Hill Peninsula Realty + Rentals
Source: Maine Listings,MLS#: 1588291
Facts & features
Interior
Bedrooms & bathrooms
- Bedrooms: 3
- Bathrooms: 2
- Full bathrooms: 2
Primary bedroom
- Level: Second
- Area: 280 Square Feet
- Dimensions: 14 x 20
Bedroom 2
- Level: Second
- Area: 220 Square Feet
- Dimensions: 11 x 20
Bedroom 3
- Level: Second
- Area: 130 Square Feet
- Dimensions: 10 x 13
Bonus room
- Level: First
- Area: 90 Square Feet
- Dimensions: 9 x 10
Dining room
- Level: First
- Area: 176 Square Feet
- Dimensions: 11 x 16
Kitchen
- Level: First
- Area: 253 Square Feet
- Dimensions: 11 x 23
Living room
- Level: First
- Area: 322 Square Feet
- Dimensions: 14 x 23
Mud room
- Level: First
- Area: 48 Square Feet
- Dimensions: 6 x 8
Office
- Level: First
- Area: 120 Square Feet
- Dimensions: 10 x 12
Heating
- Forced Air, Heat Pump, Stove
Cooling
- Heat Pump
Appliances
- Included: Dishwasher, Dryer, Microwave, Electric Range, Refrigerator, Washer
Features
- Flooring: Vinyl, Wood
- Basement: Bulkhead,Interior Entry,Sump Pump,Unfinished
- Number of fireplaces: 1
Interior area
- Total structure area: 2,400
- Total interior livable area: 2,400 sqft
- Finished area above ground: 2,400
- Finished area below ground: 0
Property
Parking
- Parking features: Paved, 5 - 10 Spaces
Features
- Patio & porch: Patio
- Has view: Yes
- View description: Fields, Mountain(s), Scenic, Trees/Woods
Lot
- Size: 2.80 Acres
- Features: Rural, Level, Open Lot
Details
- Additional structures: Shed(s), Barn(s)
- Parcel number: PNBSM14L09
- Zoning: Residential
- Other equipment: Internet Access Available
Construction
Type & style
- Home type: SingleFamily
- Architectural style: Cape Cod
- Property subtype: Single Family Residence
Materials
- Wood Frame, Clapboard, Shingle Siding
- Foundation: Granite
- Roof: Shingle
Condition
- Year built: 1820
Utilities & green energy
- Electric: Circuit Breakers
- Sewer: Private Sewer
- Water: Private, Well
- Utilities for property: Utilities On
Community & neighborhood
Security
- Security features: Air Radon Mitigation System
Location
- Region: Penobscot
Other
Other facts
- Road surface type: Paved
Price history
| Date | Event | Price |
|---|---|---|
| 7/19/2024 | Sold | $436,000+1.6%$182/sqft |
Source: | ||
| 5/25/2024 | Pending sale | $429,000$179/sqft |
Source: | ||
| 5/6/2024 | Contingent | $429,000$179/sqft |
Source: | ||
| 5/3/2024 | Listed for sale | $429,000+122.9%$179/sqft |
Source: | ||
| 10/10/2018 | Sold | $192,500+18.5%$80/sqft |
Source: | ||
Public tax history
| Year | Property taxes | Tax assessment |
|---|---|---|
| 2024 | $2,421 +6.3% | $217,900 |
| 2023 | $2,277 +5.4% | $217,900 +14.9% |
| 2022 | $2,161 +5.5% | $189,600 |
Find assessor info on the county website
Neighborhood: 04476
Nearby schools
GreatSchools rating
- 10/10Penobscot Elementary SchoolGrades: PK-8Distance: 2.4 mi

Get pre-qualified for a loan
At Zillow Home Loans, we can pre-qualify you in as little as 5 minutes with no impact to your credit score.An equal housing lender. NMLS #10287.

