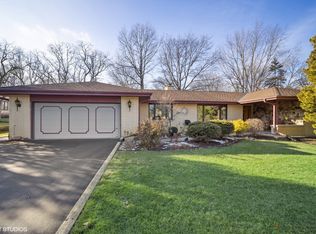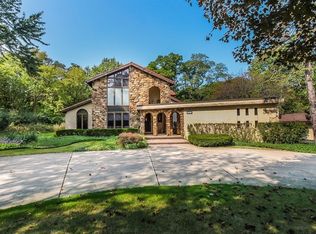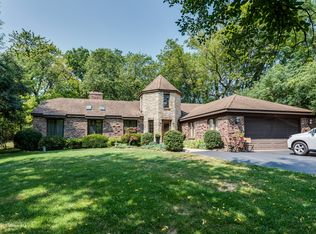Closed
$750,000
608 N Maple St, Prospect Heights, IL 60070
5beds
3,453sqft
Single Family Residence
Built in 1983
0.72 Acres Lot
$765,300 Zestimate®
$217/sqft
$4,205 Estimated rent
Home value
$765,300
$689,000 - $849,000
$4,205/mo
Zestimate® history
Loading...
Owner options
Explore your selling options
What's special
Welcome to this hidden gem, where the charm of a luxurious resort meets the comfort of home. Nestled away from the street's view, this extraordinary cabin-inspired property is set on a sprawling 3/4-acre lot adorned with 40 majestic mature trees, creating a serene and private sanctuary that overlooks a tranquil pond. As you step into the backyard, you'll find a spectacular outdoor oasis designed for both relaxation and entertainment. Dive into the refreshing waters of the 30-foot in-ground pool, complete with a thrilling waterslide and a soothing waterfall. Wander along private pathways that meander through lush foliage to the pond, or host unforgettable gatherings on the expansive two-tiered wood deck featuring built-in seating, all shaded by the grandeur of towering trees. Inside, this unique A-frame home is a masterpiece of custom craftsmanship and rustic elegance. The great room welcomes you with its soaring exposed wood beams, a slatted wood ceiling, and exquisite millwork, all centered around a striking two-story stacked klinker brick wood-burning fireplace that invites cozy evenings. Step out onto the full-screened porch, where ceiling fans create a gentle breeze, making it the perfect spot for morning coffee or evening cocktails while you soak in the serene views and enjoy the sounds of nature. The dining room is a sunlit haven, boasting stunning views through skylights and a wall of windows that bring the outdoors in. The heart of the home, the kitchen, features a generous center island, gleaming granite countertops, and beautiful custom wood cabinetry, making it a culinary delight for any home chef. The main level also includes a charming cabin-inspired bedroom with half-log walls and a wood-slat ceiling, a spacious office complete with a fireplace and French doors leading to the poolside deck, and a full bath showcasing a beautiful stone shower. A large laundry room with ample counter space and storage enhances the home's functionality. Ascend to the lofted two-level primary bedroom, a tranquil retreat that offers a granite tile shower, a luxurious two-person Jacuzzi tub, a walk-in closet, and a cozy sitting room with picturesque views. Two additional spacious bedrooms and a full bath with a Jacuzzi tub/shower complete the upper level, providing ample space for family and guests. The finished basement offers a versatile recreation space, a workout room, and additional storage, along with access to the attached two-car garage. An additional detached 2.5-car garage with a full attic provides the perfect solution for extra vehicles or hobbies. Quietly situated yet conveniently close to highways (294 & 53), Metra, shopping, dining, and more, this property is not just a home; it's a resort-like escape waiting for you to call your own. Welcome to your one-of-a-kind private haven!
Zillow last checked: 8 hours ago
Listing updated: June 09, 2025 at 01:01am
Listing courtesy of:
Bryan Nelson 847-204-3353,
Baird & Warner,
Nuria De Torres 847-400-7999,
Baird & Warner
Bought with:
Wendy Pusczan
Keller Williams Infinity
Source: MRED as distributed by MLS GRID,MLS#: 12265830
Facts & features
Interior
Bedrooms & bathrooms
- Bedrooms: 5
- Bathrooms: 3
- Full bathrooms: 3
Primary bedroom
- Features: Flooring (Carpet), Bathroom (Full)
- Level: Third
- Area: 182 Square Feet
- Dimensions: 14X13
Bedroom 2
- Features: Flooring (Carpet)
- Level: Second
- Area: 187 Square Feet
- Dimensions: 17X11
Bedroom 3
- Features: Flooring (Carpet)
- Level: Second
- Area: 168 Square Feet
- Dimensions: 14X12
Bedroom 4
- Features: Flooring (Carpet), Window Treatments (Blinds)
- Level: Main
- Area: 120 Square Feet
- Dimensions: 12X10
Bedroom 5
- Features: Flooring (Hardwood)
- Level: Main
- Area: 169 Square Feet
- Dimensions: 13X13
Dining room
- Features: Flooring (Terracotta)
- Level: Main
- Area: 418 Square Feet
- Dimensions: 19X22
Enclosed porch
- Features: Flooring (Carpet)
- Level: Main
- Area: 132 Square Feet
- Dimensions: 22X6
Exercise room
- Features: Flooring (Other)
- Level: Basement
- Area: 200 Square Feet
- Dimensions: 20X10
Foyer
- Level: Main
- Area: 54 Square Feet
- Dimensions: 9X6
Kitchen
- Features: Kitchen (Eating Area-Table Space, Island), Flooring (Terracotta)
- Level: Main
- Area: 182 Square Feet
- Dimensions: 14X13
Laundry
- Features: Flooring (Terracotta), Window Treatments (Blinds)
- Level: Main
- Area: 99 Square Feet
- Dimensions: 11X9
Living room
- Features: Flooring (Hardwood)
- Level: Main
- Area: 437 Square Feet
- Dimensions: 23X19
Loft
- Level: Second
- Area: 70 Square Feet
- Dimensions: 10X7
Recreation room
- Features: Flooring (Carpet)
- Level: Basement
- Area: 576 Square Feet
- Dimensions: 32X18
Sitting room
- Level: Second
- Area: 100 Square Feet
- Dimensions: 10X10
Heating
- Natural Gas, Forced Air, Sep Heating Systems - 2+, Zoned
Cooling
- Central Air, Power Roof Vents
Appliances
- Included: Range, Microwave, Dishwasher, Refrigerator, Washer, Dryer, Disposal, Cooktop, Water Purifier, Water Purifier Owned, Water Softener, Water Softener Owned
- Laundry: Main Level
Features
- Cathedral Ceiling(s), 1st Floor Bedroom, 1st Floor Full Bath
- Flooring: Hardwood
- Windows: Skylight(s)
- Basement: Finished,Full
- Number of fireplaces: 2
- Fireplace features: Wood Burning, Gas Starter, Family Room, Other
Interior area
- Total structure area: 4,669
- Total interior livable area: 3,453 sqft
Property
Parking
- Total spaces: 4
- Parking features: Garage Door Opener, Garage, On Site, Garage Owned, Attached, Detached
- Attached garage spaces: 4
- Has uncovered spaces: Yes
Accessibility
- Accessibility features: No Disability Access
Features
- Stories: 2
- Patio & porch: Deck, Patio, Screened
- Pool features: In Ground
Lot
- Size: 0.72 Acres
- Dimensions: 110 X 285
Details
- Parcel number: 03222000130000
- Special conditions: None
Construction
Type & style
- Home type: SingleFamily
- Property subtype: Single Family Residence
Materials
- Brick, Cedar
Condition
- New construction: No
- Year built: 1983
Utilities & green energy
- Electric: Circuit Breakers, 200+ Amp Service
- Sewer: Public Sewer
- Water: Well
Community & neighborhood
Location
- Region: Prospect Heights
- Subdivision: Smith And Dawsons
HOA & financial
HOA
- Services included: None
Other
Other facts
- Listing terms: Conventional
- Ownership: Fee Simple
Price history
| Date | Event | Price |
|---|---|---|
| 6/6/2025 | Sold | $750,000-6.2%$217/sqft |
Source: | ||
| 4/5/2025 | Contingent | $799,900$232/sqft |
Source: | ||
| 3/19/2025 | Price change | $799,900-1.9%$232/sqft |
Source: | ||
| 3/6/2025 | Listed for sale | $815,000$236/sqft |
Source: | ||
| 3/2/2025 | Contingent | $815,000$236/sqft |
Source: | ||
Public tax history
| Year | Property taxes | Tax assessment |
|---|---|---|
| 2023 | $15,028 +14.5% | $50,003 |
| 2022 | $13,126 -3.3% | $50,003 +11.8% |
| 2021 | $13,572 +2.7% | $44,722 |
Find assessor info on the county website
Neighborhood: 60070
Nearby schools
GreatSchools rating
- 6/10Anne Sullivan Elementary SchoolGrades: 4-5Distance: 0.7 mi
- 6/10Macarthur Middle SchoolGrades: 6-8Distance: 0.7 mi
- 10/10John Hersey High SchoolGrades: 9-12Distance: 1.3 mi
Schools provided by the listing agent
- Elementary: Anne Sullivan Elementary School
- Middle: Macarthur Middle School
- High: John Hersey High School
- District: 23
Source: MRED as distributed by MLS GRID. This data may not be complete. We recommend contacting the local school district to confirm school assignments for this home.
Get a cash offer in 3 minutes
Find out how much your home could sell for in as little as 3 minutes with a no-obligation cash offer.
Estimated market value$765,300
Get a cash offer in 3 minutes
Find out how much your home could sell for in as little as 3 minutes with a no-obligation cash offer.
Estimated market value
$765,300


