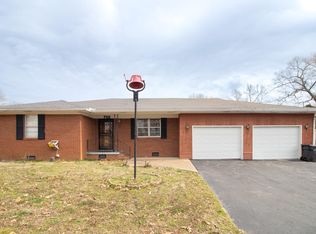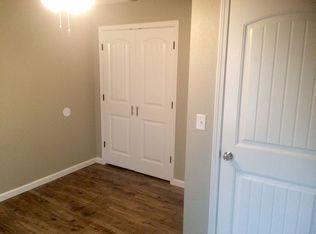Sold for $185,000
$185,000
608 N Caraway Rd, Jonesboro, AR 72401
3beds
1,543sqft
Single Family Residence
Built in ----
1 Acres Lot
$-- Zestimate®
$120/sqft
$1,521 Estimated rent
Home value
Not available
Estimated sales range
Not available
$1,521/mo
Zestimate® history
Loading...
Owner options
Explore your selling options
What's special
Seller to concede $4,000 for kitchen remodel or buyer's closing costs. You choose! Freshly updated 3 bedroom, 2 bath home situated on 1 acre in the heart of Jonesboro! You will get a hint of country feel as your taking a look around but still close to Arkansas State University! An additional 2.29+/- acres that connects to the rear of the property is also available. This all brick home sits up high and well off the highway for plenty of room to run. A 30x30 shop with power, sits off to the side of the home and a fully fenced large back yard allows for kids & pets to run and play. A large underground storm shelter sits just off the porch in case of bad weather. Inside you will find 3 bedrooms and 2 full bathrooms with fresh paint, lighting, and flooring. The large deck off of the kitchen is perfect to enjoy the back yard. Call today to set up a showing!
Zillow last checked: 8 hours ago
Listing updated: August 28, 2023 at 03:28am
Listed by:
Michael Propst 870-219-8597,
Arkansas Elite Realty
Bought with:
Randi Looney
Century 21 Portfolio
Source: Northeast Arkansas BOR,MLS#: 10106339
Facts & features
Interior
Bedrooms & bathrooms
- Bedrooms: 3
- Bathrooms: 2
- Full bathrooms: 2
- Main level bedrooms: 3
Primary bedroom
- Level: Main
Bedroom 2
- Level: Main
Bedroom 3
- Level: Main
Basement
- Area: 0
Heating
- Central
Cooling
- Central Air
Appliances
- Included: Dishwasher, Disposal, Gas Oven, Gas Range
- Laundry: Laundry Room
Features
- Flooring: Vinyl
- Windows: Blinds
Interior area
- Total structure area: 1,543
- Total interior livable area: 1,543 sqft
- Finished area above ground: 1,543
Property
Parking
- Total spaces: 2
- Parking features: Attached, Golf Cart Storage/Garage
- Attached garage spaces: 2
Features
- Levels: One
- Patio & porch: Deck, Porch
- Exterior features: Storage
Lot
- Size: 1 Acres
- Features: Sloped
Details
- Additional structures: Barn(s), Storm Shelter, Workshop
- Parcel number: 0114409303600
Construction
Type & style
- Home type: SingleFamily
- Property subtype: Single Family Residence
Materials
- Brick
- Foundation: Crawl Space
Condition
- Year built: 0
Utilities & green energy
- Electric: CW&L
- Gas: Natural Gas
- Water: Public
- Utilities for property: Natural Gas Connected
Community & neighborhood
Location
- Region: Jonesboro
- Subdivision: Hannah Webb
Other
Other facts
- Listing terms: Cash,Conventional,FHA,In House,VA Loan
Price history
| Date | Event | Price |
|---|---|---|
| 8/25/2023 | Sold | $185,000-13.9%$120/sqft |
Source: Northeast Arkansas BOR #10106339 Report a problem | ||
| 7/30/2023 | Pending sale | $214,900$139/sqft |
Source: Northeast Arkansas BOR #10106339 Report a problem | ||
| 6/6/2023 | Price change | $214,900-32.8%$139/sqft |
Source: Northeast Arkansas BOR #10106339 Report a problem | ||
| 4/27/2023 | Price change | $319,900-1.6%$207/sqft |
Source: Northeast Arkansas BOR #10104885 Report a problem | ||
| 4/8/2023 | Price change | $325,000-8.5%$211/sqft |
Source: Northeast Arkansas BOR #10104885 Report a problem | ||
Public tax history
| Year | Property taxes | Tax assessment |
|---|---|---|
| 2024 | $1,159 +57.9% | $24,825 -4.1% |
| 2023 | $734 -5.9% | $25,892 +4.6% |
| 2022 | $780 -32.2% | $24,742 +3.4% |
Find assessor info on the county website
Neighborhood: University
Nearby schools
GreatSchools rating
- NAUniversity Hgts. Elementary SchoolGrades: PK-2Distance: 1.3 mi
- 5/10Nettleton Junior High SchoolGrades: 7-8Distance: 3.1 mi
- 3/10Nettleton High SchoolGrades: 9-12Distance: 3.1 mi
Schools provided by the listing agent
- Elementary: Nettleton
- Middle: Nettleton
- High: Nettleton
Source: Northeast Arkansas BOR. This data may not be complete. We recommend contacting the local school district to confirm school assignments for this home.
Get pre-qualified for a loan
At Zillow Home Loans, we can pre-qualify you in as little as 5 minutes with no impact to your credit score.An equal housing lender. NMLS #10287.

