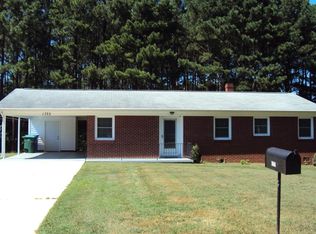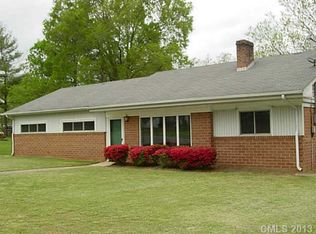Nicely renovated 2BR/2BA home with vinyl siding, replacement windows, updated kitchen with flat panel hardwood doors, granite-like Formica counters, and hardwood and luxury vinyl plank floors. Electric fireplace in living room. One bedroom has been converted into a full bath and laundry room. HVAC (electric heat pump) is just one year old. Updated electric and plumbing. The seller recently added a 6' closet to the second bedroom that is a "Must See" update. Large half acre corner lot with over-sized detached one car garage. Conveniently located near the NE Connector for easy commuting.
This property is off market, which means it's not currently listed for sale or rent on Zillow. This may be different from what's available on other websites or public sources.


