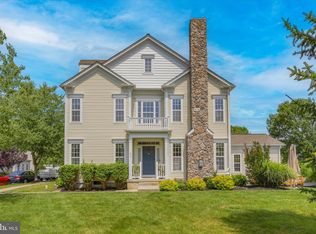Welcome to this stunning two-level town home in the TollBrothers built-Villages@ChesterSprings community. This home offers the best value in the town with almost 2700 sqft of living space. The home features 3 bedrooms, 1 Study/Flex room, 2/2 baths (2full, 2half), and a 1-car garage with a finished basement. Immediately available. This Gaffney model's inviting foyer opens onto the left with bright dining room and great room, overlooking the well-equipped kitchen complete with large center island with breakfast bar, plenty of counter and cabinet space, and roomy pantry. On the right to the foyer, ample flex space available for study/office use. The primary bedroom suite is enhanced by a spacious walk-in closet, tray ceiling, and spa-like full primary bath with dual-sink vanity with granite countertops, luxe glass-enclosed shower with seat, and linen storage. Secondary bedrooms feature ample closets and share a full common bath with dual-sink vanity. Additional highlights include a large deck (20*15), gleaming wide-plank hardwood flooring throughout the main level, a convenient powder room on the first floor & basement, centrally located laundry on the second floor with a wash sink, central humidifier, and additional storage throughout. As you enter basement, which is professionally finished, offers a powder room, a large recreation room, bar area and home theatre area with bult-in wiring. Sample condition, pets case-by-case basis. Award winning Downingtown East schools and access to the STEM Academy. Great location with easy access to PA turnpike, Rt. 100, Rt. 401 and Rt. 113 for a convenient office commute. Only a 5 10-minute drive from Marsh Creek Lake and state park & trails where you can enjoy, walking, biking, boating and other activities. Rent includes HOA fee. Please only inquire if you have the following: 620+ credit scores and a minimum gross monthly income 2.5 times the monthly rent. Proof of income, assets, credit and background reports are required for any applicant.
Townhouse for rent
$3,295/mo
608 Mockernut Ct, Chester Springs, PA 19425
3beds
2,808sqft
Price is base rent and doesn't include required fees.
Townhouse
Available now
Cats, dogs OK
Central air, electric
In unit laundry
2 Attached garage spaces parking
Natural gas, forced air
What's special
Large deckRecreation roomConvenient powder roomRoomy pantryGleaming wide-plank hardwood flooringCentral humidifierSpa-like full primary bath
- 9 days
- on Zillow |
- -- |
- -- |
Travel times
Facts & features
Interior
Bedrooms & bathrooms
- Bedrooms: 3
- Bathrooms: 2
- Full bathrooms: 2
Heating
- Natural Gas, Forced Air
Cooling
- Central Air, Electric
Appliances
- Laundry: In Unit, Upper Level
Features
- 9'+ Ceilings, Walk In Closet
- Flooring: Carpet, Hardwood
- Has basement: Yes
Interior area
- Total interior livable area: 2,808 sqft
Property
Parking
- Total spaces: 2
- Parking features: Attached, Driveway, Covered
- Has attached garage: Yes
- Details: Contact manager
Features
- Exterior features: Contact manager
Details
- Parcel number: 320410790000
Construction
Type & style
- Home type: Townhouse
- Property subtype: Townhouse
Materials
- Roof: Shake Shingle
Condition
- Year built: 2019
Building
Management
- Pets allowed: Yes
Community & HOA
Location
- Region: Chester Springs
Financial & listing details
- Lease term: Contact For Details
Price history
| Date | Event | Price |
|---|---|---|
| 1/18/2025 | Price change | $3,295-2.9%$1/sqft |
Source: Bright MLS #PACT2089166 | ||
| 1/4/2025 | Listed for rent | $3,395+0.1%$1/sqft |
Source: Bright MLS #PACT2089166 | ||
| 6/7/2023 | Listing removed | -- |
Source: Zillow Rentals | ||
| 5/31/2023 | Listed for rent | $3,390$1/sqft |
Source: Zillow Rentals | ||
| 5/31/2023 | Listing removed | -- |
Source: Zillow Rentals | ||
![[object Object]](https://photos.zillowstatic.com/fp/4473a8e8334db87cc63ea61a8006dfc3-p_i.jpg)
