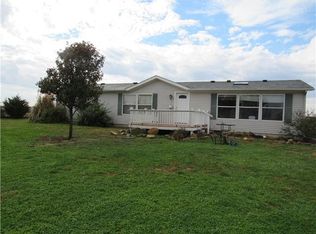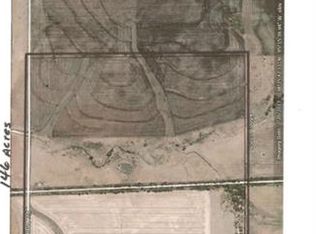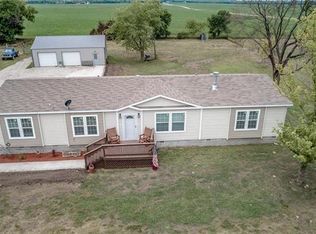Sold
Price Unknown
608 Missouri Rd, Richmond, KS 66080
3beds
2,046sqft
Single Family Residence
Built in 2004
10 Acres Lot
$264,900 Zestimate®
$--/sqft
$2,282 Estimated rent
Home value
$264,900
Estimated sales range
Not available
$2,282/mo
Zestimate® history
Loading...
Owner options
Explore your selling options
What's special
Welcome to 608 Missouri Rd, Richmond, KS! This beautifully remodeled 2004 manufactured home offers 3 spacious bedrooms, 2 full bathrooms, and over 2,000 sq ft of comfortable living space. Sitting on 10 serene acres, this updated home features modern finishes, an open floor plan, and plenty of room to enjoy both indoors and out. Whether you're looking for peaceful country living or space to grow, this property has it all. Don’t miss your chance to own a slice of Kansas countryside!
Zillow last checked: 8 hours ago
Listing updated: September 26, 2025 at 08:44am
Listing Provided by:
Karim Majed 785-473-3286,
Keller Williams Realty Partners Inc.,
Brittany Kennedy 816-592-9289,
Keller Williams Realty Partners Inc.
Bought with:
Baylee Teagarden, 00219952
Clinch Realty LLC
Source: Heartland MLS as distributed by MLS GRID,MLS#: 2551267
Facts & features
Interior
Bedrooms & bathrooms
- Bedrooms: 3
- Bathrooms: 2
- Full bathrooms: 2
Primary bedroom
- Features: Carpet, Walk-In Closet(s)
- Level: First
- Area: 255 Square Feet
- Dimensions: 17 x 15
Bedroom 2
- Features: Carpet, Walk-In Closet(s)
- Level: First
- Area: 13 Square Feet
- Width: 14
Bedroom 3
- Features: Carpet, Walk-In Closet(s)
- Level: First
- Area: 14 Square Feet
- Width: 14
Primary bathroom
- Features: Double Vanity, Linoleum, Separate Shower And Tub
- Level: First
Bathroom 2
- Features: Linoleum, Shower Over Tub
- Level: First
Dining room
- Features: Linoleum
- Level: First
- Area: 135 Square Feet
- Dimensions: 15 x 9
Kitchen
- Features: Linoleum
- Level: First
- Area: 154 Square Feet
- Dimensions: 14 x 11
Laundry
- Features: Linoleum
- Level: First
- Area: 8 Square Feet
- Width: 11
Living room
- Features: Carpet, Ceiling Fan(s), Fireplace
- Level: First
- Area: 322 Square Feet
- Dimensions: 23 x 14
Heating
- Electric
Cooling
- Electric
Appliances
- Laundry: Off The Kitchen
Features
- Ceiling Fan(s)
- Basement: Concrete,Crawl Space
- Number of fireplaces: 1
- Fireplace features: Living Room, Wood Burning
Interior area
- Total structure area: 2,046
- Total interior livable area: 2,046 sqft
- Finished area above ground: 2,046
- Finished area below ground: 0
Property
Parking
- Parking features: Detached
Features
- Patio & porch: Deck
- Fencing: Partial
- Waterfront features: Pond
Lot
- Size: 10 Acres
- Features: Acreage
Details
- Additional structures: Outbuilding
- Parcel number: 2310200000008.000
Construction
Type & style
- Home type: SingleFamily
- Architectural style: Traditional
- Property subtype: Single Family Residence
Materials
- Vinyl Siding
- Roof: Composition
Condition
- Year built: 2004
Utilities & green energy
- Sewer: Lagoon
- Water: Rural
Community & neighborhood
Location
- Region: Richmond
- Subdivision: Other
HOA & financial
HOA
- Has HOA: No
Other
Other facts
- Listing terms: Cash,Conventional,FHA,VA Loan
- Ownership: Private
Price history
| Date | Event | Price |
|---|---|---|
| 9/25/2025 | Sold | -- |
Source: | ||
| 7/11/2025 | Contingent | $249,000$122/sqft |
Source: | ||
| 6/30/2025 | Pending sale | $249,000$122/sqft |
Source: | ||
| 6/8/2025 | Price change | $249,000-9.4%$122/sqft |
Source: | ||
| 5/21/2025 | Listed for sale | $274,900+0.3%$134/sqft |
Source: | ||
Public tax history
| Year | Property taxes | Tax assessment |
|---|---|---|
| 2024 | $2,465 +3.5% | $22,946 +7.6% |
| 2023 | $2,382 +9.2% | $21,328 +8% |
| 2022 | $2,182 | $19,747 +7.1% |
Find assessor info on the county website
Neighborhood: 66080
Nearby schools
GreatSchools rating
- 8/10Central Heights Elementary SchoolGrades: PK-5Distance: 4.8 mi
- 7/10Central Heights High SchoolGrades: 6-12Distance: 4.8 mi


