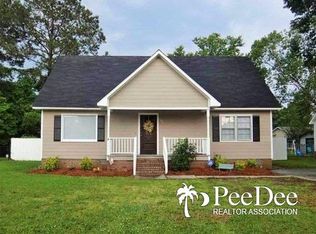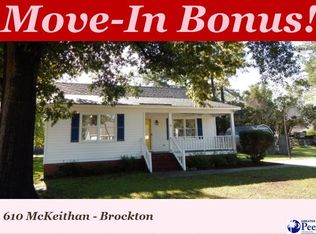This charming home located in the West Florence area has 3 bedrooms and 2 full baths along with a dining room and open kitchen to den area. The backyard is fenced in with a storage building shop and a back deck as well.
This property is off market, which means it's not currently listed for sale or rent on Zillow. This may be different from what's available on other websites or public sources.

