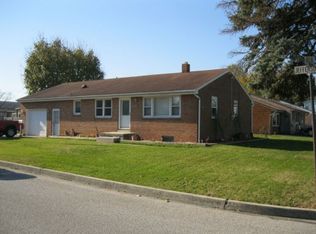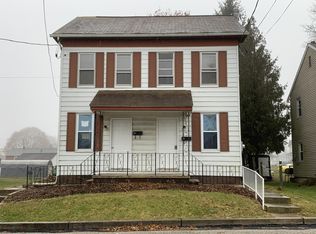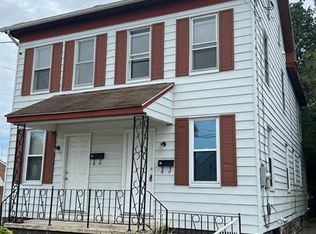Sold for $285,000
$285,000
608 Maple Ave, Hanover, PA 17331
3beds
2,040sqft
Single Family Residence
Built in 1964
10,454 Square Feet Lot
$307,100 Zestimate®
$140/sqft
$2,036 Estimated rent
Home value
$307,100
$221,000 - $430,000
$2,036/mo
Zestimate® history
Loading...
Owner options
Explore your selling options
What's special
This charming three bedroom rancher offers the perfect blend of comfort and convenience. Enjoy single-level living with a cozy interior that includes an eat-in kitchen with upgraded countertops, a comfortable living area, and three inviting bedrooms. Downstairs, the finished lower level boasts a versatile den, perfect for extra living space, or a rec room, and a stylish bar. Making this an excellent spot for entertaining guests. Step outside to an open, level yard, great for outdoor activities, gardening, or simply relaxing. The highlight of the yard features and above ground pool with wrap around deck, ideal for these hot Summer days. This home has it all....comfort, style, and great outdoor space.
Zillow last checked: 8 hours ago
Listing updated: September 19, 2024 at 02:19pm
Listed by:
Steph Werner 717-521-6842,
Berkshire Hathaway HomeServices Homesale Realty,
Co-Listing Team: The Chrissie Barrick Team, Co-Listing Agent: Chrissie L Barrick 717-451-3850,
Berkshire Hathaway HomeServices Homesale Realty
Bought with:
Mike Carpel, RS004771
Long & Foster Real Estate, Inc.
Source: Bright MLS,MLS#: PAAD2014206
Facts & features
Interior
Bedrooms & bathrooms
- Bedrooms: 3
- Bathrooms: 3
- Full bathrooms: 1
- 1/2 bathrooms: 2
- Main level bathrooms: 2
- Main level bedrooms: 3
Basement
- Area: 1620
Heating
- Forced Air, Natural Gas
Cooling
- Central Air, Electric
Appliances
- Included: Microwave, Dishwasher, Dryer, Oven/Range - Gas, Refrigerator, Washer, Gas Water Heater
- Laundry: In Basement
Features
- Bar, Combination Kitchen/Dining, Crown Molding, Entry Level Bedroom, Kitchen - Table Space, Recessed Lighting, Upgraded Countertops, Wood Walls
- Flooring: Carpet, Hardwood
- Doors: Sliding Glass
- Windows: Bay/Bow
- Basement: Full,Interior Entry,Partially Finished,Windows
- Number of fireplaces: 1
- Fireplace features: Brick, Gas/Propane
Interior area
- Total structure area: 3,120
- Total interior livable area: 2,040 sqft
- Finished area above ground: 1,500
- Finished area below ground: 540
Property
Parking
- Total spaces: 3
- Parking features: Garage Faces Rear, Oversized, Asphalt, Detached, Detached Carport
- Garage spaces: 1
- Carport spaces: 2
- Covered spaces: 3
- Has uncovered spaces: Yes
Accessibility
- Accessibility features: None
Features
- Levels: One
- Stories: 1
- Patio & porch: Patio, Deck
- Has private pool: Yes
- Pool features: Above Ground, Vinyl, Private
Lot
- Size: 10,454 sqft
- Features: Cleared, Level
Details
- Additional structures: Above Grade, Below Grade
- Parcel number: 080080073000
- Zoning: RESIDENTIAL
- Special conditions: Standard
Construction
Type & style
- Home type: SingleFamily
- Architectural style: Ranch/Rambler
- Property subtype: Single Family Residence
Materials
- Frame, Brick
- Foundation: Block
Condition
- Excellent
- New construction: No
- Year built: 1964
Utilities & green energy
- Sewer: Public Sewer
- Water: Public
Community & neighborhood
Location
- Region: Hanover
- Subdivision: Conewago
- Municipality: CONEWAGO TWP
Other
Other facts
- Listing agreement: Exclusive Right To Sell
- Listing terms: Cash,Conventional,FHA,VA Loan
- Ownership: Fee Simple
Price history
| Date | Event | Price |
|---|---|---|
| 8/29/2024 | Sold | $285,000+7.5%$140/sqft |
Source: | ||
| 8/15/2024 | Pending sale | $265,000$130/sqft |
Source: | ||
| 8/13/2024 | Listed for sale | $265,000$130/sqft |
Source: | ||
Public tax history
| Year | Property taxes | Tax assessment |
|---|---|---|
| 2025 | $4,265 +3% | $178,100 |
| 2024 | $4,140 +5.1% | $178,100 |
| 2023 | $3,939 +10.8% | $178,100 |
Find assessor info on the county website
Neighborhood: Midway
Nearby schools
GreatSchools rating
- 7/10Conewago Township Elementary SchoolGrades: K-3Distance: 0.2 mi
- 7/10New Oxford Middle SchoolGrades: 7-8Distance: 5.1 mi
- 5/10New Oxford Senior High SchoolGrades: 9-12Distance: 5.1 mi
Schools provided by the listing agent
- High: New Oxford Senior
- District: Conewago Valley
Source: Bright MLS. This data may not be complete. We recommend contacting the local school district to confirm school assignments for this home.
Get pre-qualified for a loan
At Zillow Home Loans, we can pre-qualify you in as little as 5 minutes with no impact to your credit score.An equal housing lender. NMLS #10287.
Sell with ease on Zillow
Get a Zillow Showcase℠ listing at no additional cost and you could sell for —faster.
$307,100
2% more+$6,142
With Zillow Showcase(estimated)$313,242


