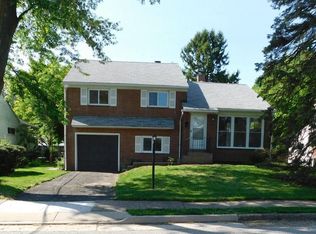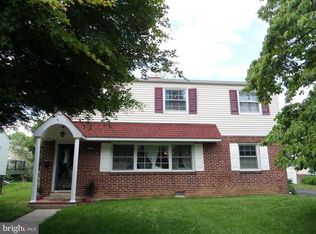Sold for $415,000
$415,000
608 Louise Rd, Glenside, PA 19038
3beds
2,168sqft
Single Family Residence
Built in 1955
7,500 Square Feet Lot
$426,000 Zestimate®
$191/sqft
$2,519 Estimated rent
Home value
$426,000
$396,000 - $460,000
$2,519/mo
Zestimate® history
Loading...
Owner options
Explore your selling options
What's special
Multiple Offers Received . Please submit Highest and best by Saturday March 29 by 3:00. Welcome to 608 Louise road, a charming residence nestled in the highly sought-after Abington School District. This 3-bedroom, 1 .5 baths home is a testament to love and care just waiting on your personal touches. Key features include solar panels on roof , spacious and large backyard. Step inside the light filled family room featuring hardwood flooring that runs throughout most of the home. The dining room provides the perfect spot to enjoy a nice home cooked meal. Family room located off the dining room with exit to rear yard. Upstairs there are 3 nicely sized bedrooms and an abundance of closet space and hall bath. Basement is finished and possibel 4th bedroom , laundry room and half bath. This home is located blocks from all Abington Schools and offers easy access to public transportation including three regional rail train stations as well as nearby shopping centers, parks and the Willow Grove Mall. Don’t miss the opportunity to make this beloved home your own. This home is being sold AS-Is. Buyer responsible for U&O cert requirements.
Zillow last checked: 8 hours ago
Listing updated: May 06, 2025 at 02:40am
Listed by:
Rick Cummings 215-335-6900,
RE/MAX Affiliates
Bought with:
Mimi Morrow, RS308109
BHHS Fox & Roach-Chestnut Hill
Source: Bright MLS,MLS#: PAMC2134040
Facts & features
Interior
Bedrooms & bathrooms
- Bedrooms: 3
- Bathrooms: 1
- Full bathrooms: 1
Basement
- Area: 526
Heating
- Central, Forced Air, Natural Gas
Cooling
- Central Air, Electric
Appliances
- Included: Gas Water Heater
Features
- Basement: Finished
- Number of fireplaces: 1
Interior area
- Total structure area: 2,168
- Total interior livable area: 2,168 sqft
- Finished area above ground: 1,642
- Finished area below ground: 526
Property
Parking
- Total spaces: 1
- Parking features: Built In, Garage Faces Front, Attached, Driveway, On Street
- Attached garage spaces: 1
- Has uncovered spaces: Yes
Accessibility
- Accessibility features: None
Features
- Levels: Multi/Split,Two
- Stories: 2
- Pool features: None
Lot
- Size: 7,500 sqft
- Dimensions: 60.00 x 0.00
Details
- Additional structures: Above Grade, Below Grade
- Parcel number: 300039596001
- Zoning: RESIDENTIAL
- Special conditions: Standard
Construction
Type & style
- Home type: SingleFamily
- Property subtype: Single Family Residence
Materials
- Vinyl Siding
- Foundation: Brick/Mortar
Condition
- New construction: No
- Year built: 1955
Utilities & green energy
- Sewer: Public Sewer
- Water: Public
Community & neighborhood
Location
- Region: Glenside
- Subdivision: Glenside
- Municipality: ABINGTON TWP
Other
Other facts
- Listing agreement: Exclusive Right To Sell
- Listing terms: Cash,Conventional,FHA
- Ownership: Fee Simple
Price history
| Date | Event | Price |
|---|---|---|
| 4/25/2025 | Sold | $415,000$191/sqft |
Source: | ||
| 4/16/2025 | Pending sale | $415,000$191/sqft |
Source: | ||
| 4/16/2025 | Listed for sale | $415,000$191/sqft |
Source: | ||
| 3/30/2025 | Pending sale | $415,000$191/sqft |
Source: | ||
| 3/29/2025 | Price change | $415,000+23.9%$191/sqft |
Source: | ||
Public tax history
| Year | Property taxes | Tax assessment |
|---|---|---|
| 2025 | $6,620 +5.3% | $137,440 |
| 2024 | $6,289 | $137,440 |
| 2023 | $6,289 +6.5% | $137,440 |
Find assessor info on the county website
Neighborhood: 19038
Nearby schools
GreatSchools rating
- 8/10Copper Beech SchoolGrades: K-5Distance: 0.6 mi
- 6/10Abington Junior High SchoolGrades: 6-8Distance: 0.8 mi
- 8/10Abington Senior High SchoolGrades: 9-12Distance: 0.5 mi
Schools provided by the listing agent
- District: Abington
Source: Bright MLS. This data may not be complete. We recommend contacting the local school district to confirm school assignments for this home.
Get a cash offer in 3 minutes
Find out how much your home could sell for in as little as 3 minutes with a no-obligation cash offer.
Estimated market value$426,000
Get a cash offer in 3 minutes
Find out how much your home could sell for in as little as 3 minutes with a no-obligation cash offer.
Estimated market value
$426,000

