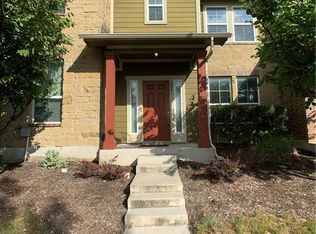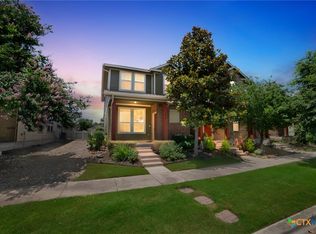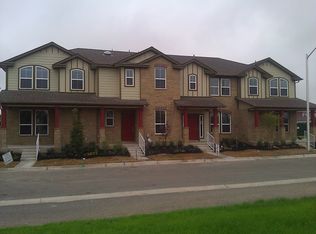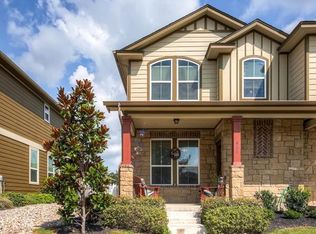Sold on 12/08/25
Price Unknown
608 Lookout Tree Ln, Round Rock, TX 78664
4beds
3baths
1,614sqft
Townhouse
Built in 2013
2,613 Square Feet Lot
$274,800 Zestimate®
$--/sqft
$1,917 Estimated rent
Home value
$274,800
$261,000 - $291,000
$1,917/mo
Zestimate® history
Loading...
Owner options
Explore your selling options
What's special
608 Lookout Tree Ln, Round Rock, TX 78664 is a townhome home that contains 1,614 sq ft and was built in 2013. It contains 4 bedrooms and 3 bathrooms.
The Zestimate for this house is $274,800. The Rent Zestimate for this home is $1,917/mo.
Facts & features
Interior
Bedrooms & bathrooms
- Bedrooms: 4
- Bathrooms: 3
Heating
- Other
Cooling
- Central
Appliances
- Included: Dishwasher, Dryer, Garbage disposal, Range / Oven, Washer
Features
- Flooring: Tile, Carpet, Hardwood
Interior area
- Total interior livable area: 1,614 sqft
Property
Parking
- Total spaces: 2
- Parking features: Garage - Detached
Features
- Exterior features: Brick
Lot
- Size: 2,613 sqft
Details
- Parcel number: R16565600RR0010
Construction
Type & style
- Home type: Townhouse
Materials
- Foundation: Slab
- Roof: Other
Condition
- Year built: 2013
Community & neighborhood
Location
- Region: Round Rock
HOA & financial
HOA
- Has HOA: Yes
- HOA fee: $50 monthly
Price history
| Date | Event | Price |
|---|---|---|
| 12/8/2025 | Sold | -- |
Source: Agent Provided | ||
| 10/26/2025 | Contingent | $289,900$180/sqft |
Source: | ||
| 8/25/2025 | Price change | $289,900-1.7%$180/sqft |
Source: | ||
| 6/10/2025 | Price change | $295,000-1.6%$183/sqft |
Source: | ||
| 5/12/2025 | Price change | $299,900-4.8%$186/sqft |
Source: | ||
Public tax history
| Year | Property taxes | Tax assessment |
|---|---|---|
| 2024 | $5,386 +1.6% | $304,054 +0.6% |
| 2023 | $5,300 -21.1% | $302,141 -14.7% |
| 2022 | $6,719 +34.2% | $354,308 +48.1% |
Find assessor info on the county website
Neighborhood: Turtle Creek
Nearby schools
GreatSchools rating
- 4/10Neysa Callison Elementary SchoolGrades: PK-5Distance: 0.5 mi
- 3/10C D Fulkes Middle SchoolGrades: 6-8Distance: 1.5 mi
- 6/10Cedar Ridge High SchoolGrades: 9-12Distance: 1.4 mi
Schools provided by the listing agent
- Middle: CD Fulkes
- High: Cedar Ridge
- District: Round Rock ISD
Source: The MLS. This data may not be complete. We recommend contacting the local school district to confirm school assignments for this home.
Get a cash offer in 3 minutes
Find out how much your home could sell for in as little as 3 minutes with a no-obligation cash offer.
Estimated market value
$274,800
Get a cash offer in 3 minutes
Find out how much your home could sell for in as little as 3 minutes with a no-obligation cash offer.
Estimated market value
$274,800



