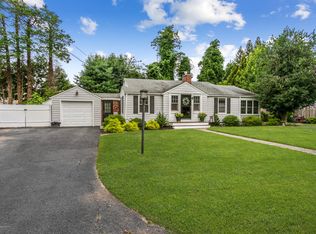This beautifully renovated ranch rests in the heart of Brielle on a cul-de-sac location. Outside boosts lush landscaping, an open front porch, window flower boxes, hand crafted shutters and stunning custom roofing features including metal roofing details, fixtures and cooper style gutters. Inside is simply charming and creative. Restored are many of the homes distinguishing features such as gorgeous hardwood floors, a stone fireplace with a gas insert, built-in bookshelves, a quaint dining room area and so much more. This home offers 3 spacious bedrooms, a walk up attic, an enclosed porch out back, a brand new eat-in-kitchen, and a 1 car oversized garage. Just minutes to the Manasquan River, Beaches, Shopping and all the things the Shore has to offer!
This property is off market, which means it's not currently listed for sale or rent on Zillow. This may be different from what's available on other websites or public sources.
