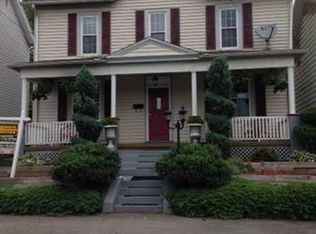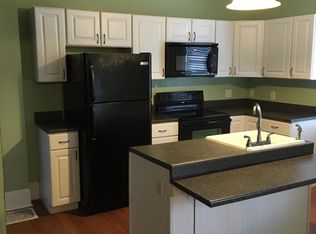Sold for $183,000
$183,000
608 Lincoln St, Rochester, PA 15074
3beds
1,446sqft
Single Family Residence
Built in 1900
5,227.2 Square Feet Lot
$189,000 Zestimate®
$127/sqft
$1,605 Estimated rent
Home value
$189,000
$163,000 - $221,000
$1,605/mo
Zestimate® history
Loading...
Owner options
Explore your selling options
What's special
Welcome to 608 Lincoln! Walk inside the front door to be complimented by a spacious foyer and tall ceilings. A living room gracious enough to entertain family and friends, with a built in fireplace to add a touch of elegance to the scene. The spacious newly updated kitchen with marvelous flooring and plenty of counter and cabinet space. Through the kitchen you will find the first floor laundry room equipped with a fully functioning washer and dryer and also a powder room. Along side the kitchen find a spacious dinning room to host holiday meals. Take a walk upstairs to find three bedrooms with enough space for the children to enjoy. In the large newly renovated bathroom you will find a luxury his and her vanity, plenty of natural lighting, and a the shower you've been dreaming of! In the basement you find plenty of room for storage, a multifunctional space and also a fully function new captivating bathroom with floor to ceiling tile. Want to see more? Schedule a tour today!
Zillow last checked: 8 hours ago
Listing updated: June 27, 2025 at 12:36pm
Listed by:
Treshawnda Law 412-361-0194,
LIFESPACE REAL ESTATE
Bought with:
Linda D'Antoni, RS376551
REALTY ONE GROUP ULTIMATE
Source: WPMLS,MLS#: 1697416 Originating MLS: West Penn Multi-List
Originating MLS: West Penn Multi-List
Facts & features
Interior
Bedrooms & bathrooms
- Bedrooms: 3
- Bathrooms: 3
- Full bathrooms: 2
- 1/2 bathrooms: 1
Heating
- Gas
Cooling
- Central Air
Appliances
- Included: Some Electric Appliances, Dryer, Dishwasher, Refrigerator, Stove, Washer
Features
- Flooring: Ceramic Tile, Tile, Carpet
- Windows: Screens
- Basement: Interior Entry
- Number of fireplaces: 1
- Fireplace features: Electric
Interior area
- Total structure area: 1,446
- Total interior livable area: 1,446 sqft
Property
Parking
- Parking features: Other, On Street
- Has uncovered spaces: Yes
Features
- Levels: Two
- Stories: 2
- Pool features: None
Lot
- Size: 5,227 sqft
- Dimensions: 0.12
Details
- Parcel number: 200020111000
Construction
Type & style
- Home type: SingleFamily
- Architectural style: Two Story
- Property subtype: Single Family Residence
Materials
- Frame, Vinyl Siding
- Roof: Metal
Condition
- Resale
- Year built: 1900
Utilities & green energy
- Sewer: Public Sewer
- Water: Public
Community & neighborhood
Location
- Region: Rochester
Price history
| Date | Event | Price |
|---|---|---|
| 6/26/2025 | Sold | $183,000+2.6%$127/sqft |
Source: | ||
| 6/26/2025 | Pending sale | $178,325$123/sqft |
Source: | ||
| 5/15/2025 | Contingent | $178,325$123/sqft |
Source: | ||
| 5/12/2025 | Listed for sale | $178,325$123/sqft |
Source: | ||
| 5/4/2025 | Contingent | $178,325$123/sqft |
Source: | ||
Public tax history
| Year | Property taxes | Tax assessment |
|---|---|---|
| 2023 | $1,801 +3.2% | $14,150 |
| 2022 | $1,744 | $14,150 |
| 2021 | $1,744 +2.1% | $14,150 |
Find assessor info on the county website
Neighborhood: 15074
Nearby schools
GreatSchools rating
- 6/10Rochester Area El SchoolGrades: K-5Distance: 0.5 mi
- 6/10Rochester Area Middle SchoolGrades: 6-8Distance: 0.5 mi
- 5/10Rochester Area High SchoolGrades: 9-12Distance: 0.5 mi
Schools provided by the listing agent
- District: Rochester Area
Source: WPMLS. This data may not be complete. We recommend contacting the local school district to confirm school assignments for this home.
Get pre-qualified for a loan
At Zillow Home Loans, we can pre-qualify you in as little as 5 minutes with no impact to your credit score.An equal housing lender. NMLS #10287.

