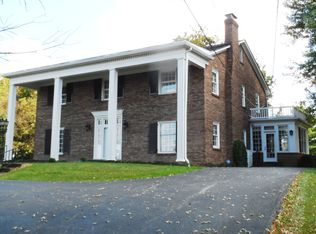Sold for $435,000
$435,000
608 Lincoln Park Rd, Springfield, KY 40069
5beds
3,580sqft
Single Family Residence
Built in 1964
1.38 Acres Lot
$436,400 Zestimate®
$122/sqft
$2,590 Estimated rent
Home value
$436,400
Estimated sales range
Not available
$2,590/mo
Zestimate® history
Loading...
Owner options
Explore your selling options
What's special
This stately home was built with a timeless look that captivates you as soon as you pull into the roundabout driveway! The welcoming full front porch ushers you in the front door where you'll find a nice foyer with formal living room to your right as well as the formal dining room right off of the spacious kitchen with eat-in table area and plenty of cabinets! There is a great sized den area ideal for hosting the whole family for Christmas! There is a guest half bath off of the hall and the primary bedroom with its own full bathroom with walk-in shower. There is a screened in back porch offering great views and keeps outside pests away. Upstairs you'll find two recently remodeled full bathrooms with double vanities, and four good size bedrooms and a bonus room that would be a great home office! There is a full basement with one car garage and nice storage space with a laundry area. The home sits on a large lot and has a handy outbuilding for your lawn equipment. You'll fall in love with everything this home has to offer!
Zillow last checked: 8 hours ago
Listing updated: December 20, 2025 at 10:17pm
Listed by:
J. Michael Hale 859-481-3293,
Sell With Hale Realty & Auction
Bought with:
Alicia Hale O'Cull Ward, 191643
Sell With Hale Realty & Auction
Source: GLARMLS,MLS#: 1684990
Facts & features
Interior
Bedrooms & bathrooms
- Bedrooms: 5
- Bathrooms: 4
- Full bathrooms: 3
- 1/2 bathrooms: 1
Primary bedroom
- Level: First
Bedroom
- Level: Second
Bedroom
- Level: Second
Bedroom
- Level: Second
Bedroom
- Level: Second
Den
- Level: First
Dining room
- Level: First
Foyer
- Level: First
Kitchen
- Level: First
Living room
- Level: First
Other
- Level: Second
Sun room
- Level: First
Heating
- Forced Air, Natural Gas
Cooling
- Central Air
Features
- Basement: Walkout Unfinished
- Has fireplace: No
Interior area
- Total structure area: 3,580
- Total interior livable area: 3,580 sqft
- Finished area above ground: 3,580
- Finished area below ground: 0
Property
Parking
- Total spaces: 1
- Parking features: Attached, Lower Level, Driveway
- Attached garage spaces: 1
- Has uncovered spaces: Yes
Features
- Stories: 2
- Patio & porch: Porch
Lot
- Size: 1.38 Acres
Details
- Additional structures: Outbuilding
- Parcel number: 18D042
Construction
Type & style
- Home type: SingleFamily
- Architectural style: Colonial
- Property subtype: Single Family Residence
Materials
- Brick
- Foundation: Concrete Perimeter
- Roof: Shingle
Condition
- Year built: 1964
Utilities & green energy
- Sewer: Public Sewer
- Water: Public
- Utilities for property: Electricity Connected, Natural Gas Connected
Community & neighborhood
Location
- Region: Springfield
- Subdivision: None
HOA & financial
HOA
- Has HOA: No
Price history
| Date | Event | Price |
|---|---|---|
| 11/20/2025 | Sold | $435,000-8.4%$122/sqft |
Source: | ||
| 10/27/2025 | Pending sale | $475,000$133/sqft |
Source: | ||
| 10/15/2025 | Contingent | $475,000$133/sqft |
Source: | ||
| 4/22/2025 | Listed for sale | $475,000$133/sqft |
Source: | ||
| 4/22/2025 | Listing removed | $475,000$133/sqft |
Source: | ||
Public tax history
| Year | Property taxes | Tax assessment |
|---|---|---|
| 2023 | $2,026 -3.8% | $250,000 |
| 2022 | $2,107 -1.5% | $250,000 |
| 2021 | $2,139 +14.7% | $250,000 +13.6% |
Find assessor info on the county website
Neighborhood: 40069
Nearby schools
GreatSchools rating
- 7/10Washington County Elementary SchoolGrades: PK-5Distance: 0.1 mi
- 4/10Washington County Middle SchoolGrades: 6-8Distance: 0.1 mi
- 6/10Washington County High SchoolGrades: 9-12Distance: 1.1 mi
Get pre-qualified for a loan
At Zillow Home Loans, we can pre-qualify you in as little as 5 minutes with no impact to your credit score.An equal housing lender. NMLS #10287.
