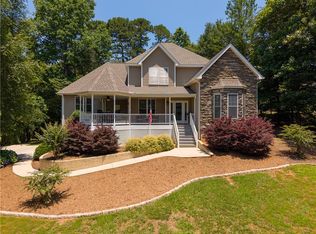location, location, location A well built craftsman, mature landscape, limited lawn gives you more free time. 5 miles from medical and shopping, 35 miles to greenville, 12 miles to clemson university, midway between Charlotte NC and Atlanta Georgia, 2 miles to fire station. amenity area, beach, deeded boat slip. If you are looking to downsize and be in a beautiful area in a lakeside community and keep some money in your pocket this is for you. The community has raft ups at local islands, last friday get togethers, beach cook outs, book club, ladies luncheons, garden club.
This property is off market, which means it's not currently listed for sale or rent on Zillow. This may be different from what's available on other websites or public sources.
