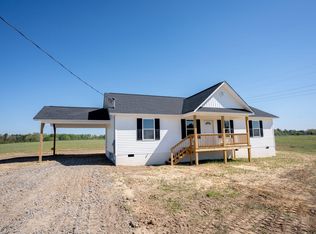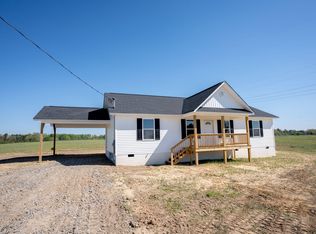Sold for $229,000
$229,000
608 Lacey Rd, Henagar, AL 35978
3beds
1,440sqft
Single Family Residence
Built in 2025
0.78 Acres Lot
$230,500 Zestimate®
$159/sqft
$1,819 Estimated rent
Home value
$230,500
Estimated sales range
Not available
$1,819/mo
Zestimate® history
Loading...
Owner options
Explore your selling options
What's special
New Construction, Henagar close to I-59 short driving distance to Chattanooga, Huntsville, Fort Payne and easy commute to area cities for work etc.This home offers 3 beds 2 full baths an open floor plan with vaulted ceilings, luxury vinyl plank throughout! The kitchen is equipped with custom cabinetry, an island and stainless appliances. Come in early to choose your paint color!
Zillow last checked: 8 hours ago
Listing updated: October 23, 2025 at 11:50am
Listed by:
Annette Wright 256-458-3739,
Re/Max Property Center
Bought with:
Annette Wright, 73341
Re/Max Property Center
Source: ValleyMLS,MLS#: 21892987
Facts & features
Interior
Bedrooms & bathrooms
- Bedrooms: 3
- Bathrooms: 2
- Full bathrooms: 2
Primary bedroom
- Features: Walk-In Closet(s), LVP
- Level: First
- Area: 195
- Dimensions: 13 x 15
Bedroom 2
- Features: LVP
- Level: First
- Area: 132
- Dimensions: 11 x 12
Bedroom 3
- Features: LVP
- Level: First
- Area: 144
- Dimensions: 12 x 12
Kitchen
- Features: LVP
- Level: First
- Area: 216
- Dimensions: 18 x 12
Living room
- Features: LVP
- Level: First
- Area: 270
- Dimensions: 15 x 18
Utility room
- Level: First
- Area: 80
- Dimensions: 8 x 10
Heating
- Central 1
Cooling
- Central 1
Appliances
- Included: Dishwasher, Electric Water Heater, Microwave, Range, Refrigerator
Features
- Open Floorplan
- Basement: Crawl Space
- Has fireplace: No
- Fireplace features: None
Interior area
- Total interior livable area: 1,440 sqft
Property
Parking
- Parking features: Attached Carport
Features
- Levels: One
- Stories: 1
- Patio & porch: Covered Porch, Deck, Front Porch
- Exterior features: Curb/Gutters, Sidewalk
Lot
- Size: 0.78 Acres
- Dimensions: 181 x 185
Details
- Parcel number: 0801120001035.004
Construction
Type & style
- Home type: SingleFamily
- Architectural style: Ranch
- Property subtype: Single Family Residence
Condition
- New Construction
- New construction: Yes
- Year built: 2025
Details
- Builder name: MIKE WRIGHT CONSTRUCTION
Utilities & green energy
- Sewer: Septic Tank
Community & neighborhood
Community
- Community features: Curbs
Location
- Region: Henagar
- Subdivision: Metes And Bounds
Price history
| Date | Event | Price |
|---|---|---|
| 10/23/2025 | Sold | $229,000-0.4%$159/sqft |
Source: | ||
| 9/13/2025 | Pending sale | $229,900$160/sqft |
Source: | ||
| 6/30/2025 | Listed for sale | $229,900$160/sqft |
Source: | ||
Public tax history
Tax history is unavailable.
Neighborhood: 35978
Nearby schools
GreatSchools rating
- 5/10Henagar Jr High SchoolGrades: PK-8Distance: 1.8 mi
- 6/10Sylvania SchoolGrades: PK-12Distance: 5.2 mi
Schools provided by the listing agent
- Elementary: Henagar
- Middle: Henagar
- High: Sylvania
Source: ValleyMLS. This data may not be complete. We recommend contacting the local school district to confirm school assignments for this home.
Get pre-qualified for a loan
At Zillow Home Loans, we can pre-qualify you in as little as 5 minutes with no impact to your credit score.An equal housing lender. NMLS #10287.

