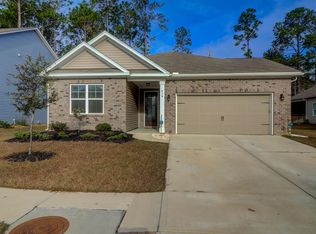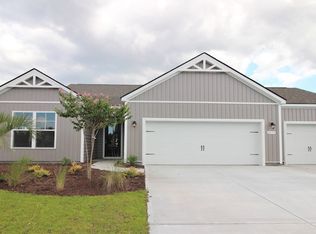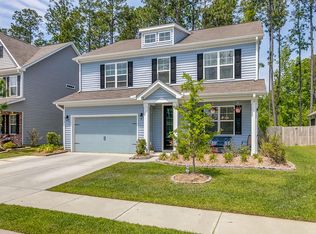Closed
$456,000
608 Kilarney Rd, Summerville, SC 29483
3beds
2,271sqft
Single Family Residence
Built in 2017
0.25 Acres Lot
$458,300 Zestimate®
$201/sqft
$2,653 Estimated rent
Home value
$458,300
$435,000 - $481,000
$2,653/mo
Zestimate® history
Loading...
Owner options
Explore your selling options
What's special
Welcome to your ideal residence at 608 Kilarney Rd nestled in the picturesque Pine Forest Country Club. Let's take a closer look inside this 3 bedroom and 3 bathroom home spread across over 2,200 square feet of living space. Notably, the 3-car garage steals the spotlight with its mesmerizing epoxy-coated floor, resembling a work of art, offering both ample vehicle accommodation and a touch of refinement to the property's ambiance.The heart of this home, the kitchen, is a haven for culinary enthusiasts, featuring brand new appliances that merge style with functionality effortlessly. Experience culinary delights amidst a backdrop of seamless integration with the overall decor.The enclosed patio presents endless opportunities for relaxation or hosting memorable gatherings in thebeautiful Spring weather! Residents enjoy access to an array of exceptional amenities including golf courses, swimming pools, tennis courts, and more, ensuring an active lifestyle surrounded by lush greenery and panoramic vistas.
Zillow last checked: 8 hours ago
Listing updated: May 24, 2024 at 03:10pm
Listed by:
The Husted Team powered by Keller Williams
Bought with:
Coldwell Banker Realty
Source: CTMLS,MLS#: 24007344
Facts & features
Interior
Bedrooms & bathrooms
- Bedrooms: 3
- Bathrooms: 3
- Full bathrooms: 2
- 1/2 bathrooms: 1
Heating
- Forced Air
Cooling
- Central Air
Appliances
- Laundry: Electric Dryer Hookup, Washer Hookup, Laundry Room
Features
- Ceiling - Smooth, Tray Ceiling(s), High Ceilings, Garden Tub/Shower, Kitchen Island, Walk-In Closet(s), Ceiling Fan(s)
- Flooring: Carpet, Ceramic Tile, Wood
- Doors: Some Thermal Door(s)
- Windows: Some Thermal Wnd/Doors, Thermal Windows/Doors
- Number of fireplaces: 1
- Fireplace features: Gas Log, Great Room, One
Interior area
- Total structure area: 2,271
- Total interior livable area: 2,271 sqft
Property
Parking
- Total spaces: 3
- Parking features: Garage, Garage Door Opener
- Garage spaces: 3
Features
- Levels: One
- Stories: 1
- Patio & porch: Front Porch, Screened
- Exterior features: Rain Gutters
- Fencing: Partial
Lot
- Size: 0.25 Acres
- Features: .5 - 1 Acre
Details
- Parcel number: 1291316005000
Construction
Type & style
- Home type: SingleFamily
- Architectural style: Traditional
- Property subtype: Single Family Residence
Materials
- Vinyl Siding
- Foundation: Slab
- Roof: Asphalt
Condition
- New construction: No
- Year built: 2017
Utilities & green energy
- Sewer: Public Sewer
- Water: Public
- Utilities for property: Dominion Energy, Summerville CPW
Community & neighborhood
Community
- Community features: Clubhouse, Club Membership Available, Golf, Pool, Tennis Court(s), Trash, Walk/Jog Trails
Location
- Region: Summerville
- Subdivision: Pine Forest
Other
Other facts
- Listing terms: Any
Price history
| Date | Event | Price |
|---|---|---|
| 5/8/2024 | Sold | $456,000-1.9%$201/sqft |
Source: | ||
| 3/31/2024 | Contingent | $465,000$205/sqft |
Source: | ||
| 3/22/2024 | Listed for sale | $465,000-3.1%$205/sqft |
Source: | ||
| 3/20/2024 | Listing removed | -- |
Source: | ||
| 3/1/2024 | Price change | $480,000-1%$211/sqft |
Source: | ||
Public tax history
| Year | Property taxes | Tax assessment |
|---|---|---|
| 2024 | -- | $16,665 +14.4% |
| 2023 | -- | $14,562 |
| 2022 | -- | $14,562 |
Find assessor info on the county website
Neighborhood: 29483
Nearby schools
GreatSchools rating
- 8/10William M. Reeves Elementary SchoolGrades: PK-5Distance: 0.4 mi
- 6/10Charles B. Dubose Middle SchoolGrades: 6-8Distance: 0.2 mi
- 6/10Summerville High SchoolGrades: 9-12Distance: 3.1 mi
Schools provided by the listing agent
- Elementary: William Reeves Jr
- Middle: Dubose
- High: Summerville
Source: CTMLS. This data may not be complete. We recommend contacting the local school district to confirm school assignments for this home.
Get a cash offer in 3 minutes
Find out how much your home could sell for in as little as 3 minutes with a no-obligation cash offer.
Estimated market value$458,300
Get a cash offer in 3 minutes
Find out how much your home could sell for in as little as 3 minutes with a no-obligation cash offer.
Estimated market value
$458,300


