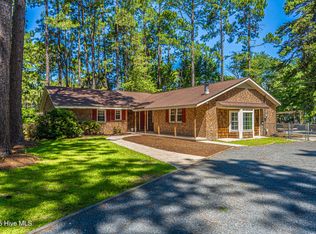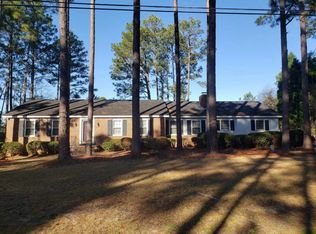Sold for $384,000
$384,000
608 John Mcqueen Road, Aberdeen, NC 28315
3beds
1,808sqft
Single Family Residence
Built in 1976
0.64 Acres Lot
$395,700 Zestimate®
$212/sqft
$2,055 Estimated rent
Home value
$395,700
$376,000 - $415,000
$2,055/mo
Zestimate® history
Loading...
Owner options
Explore your selling options
What's special
Come check out this lovely ranch home that is the perfect place to host outdoor events! This 3-bed, 2.5-bath home offers a unique kitchen and dining space that opens to the peace and serenity of the backyard. Complete with in-ground swimming pool, firepit area, and fully developed rooted tree and shrubs throughout. This home sits on 0.64 of an acre complete with fully fenced-in backyard. Along with hardwood floors, this home has recent updates to the kitchen and bathrooms. With close proximity to all of Aberdeen, this quiet Forest Hills community is perfect for families of all ages. Get this one before it is gone and be ready to host the next backyard BBQ at your new home!
Zillow last checked: 8 hours ago
Listing updated: January 03, 2024 at 04:02pm
Listed by:
Channing Nicole Mullens 910-691-5553,
Everything Pines Partners LLC
Bought with:
Allison Wunsch, 345186
Everything Pines Partners LLC
Source: Hive MLS,MLS#: 100415045 Originating MLS: Mid Carolina Regional MLS
Originating MLS: Mid Carolina Regional MLS
Facts & features
Interior
Bedrooms & bathrooms
- Bedrooms: 3
- Bathrooms: 3
- Full bathrooms: 2
- 1/2 bathrooms: 1
Primary bedroom
- Level: First
- Dimensions: 15 x 13
Bedroom 2
- Level: First
- Dimensions: 14 x 12
Bedroom 3
- Level: First
- Dimensions: 16 x 11
Dining room
- Level: First
- Dimensions: 12 x 11
Family room
- Level: First
- Dimensions: 17 x 10
Kitchen
- Level: First
- Dimensions: 12 x 10
Living room
- Level: First
- Dimensions: 16 x 12
Heating
- Heat Pump, Electric
Cooling
- Central Air, Heat Pump
Appliances
- Included: Electric Oven, Electric Cooktop, Built-In Microwave, Refrigerator, Dishwasher
- Laundry: Dryer Hookup, Washer Hookup, Laundry Room
Features
- Master Downstairs, Bookcases, Pantry, Walk-in Shower, Blinds/Shades, Gas Log
- Flooring: Tile, Vinyl, Wood
- Attic: Pull Down Stairs
- Has fireplace: Yes
- Fireplace features: Gas Log
Interior area
- Total structure area: 1,808
- Total interior livable area: 1,808 sqft
Property
Parking
- Total spaces: 2
- Parking features: Gravel, Unpaved
Features
- Levels: One
- Stories: 1
- Patio & porch: Porch
- Pool features: In Ground
- Fencing: Back Yard
Lot
- Size: 0.64 Acres
- Dimensions: 160 x 175 x 160 x 175
- Features: Interior Lot
Details
- Additional structures: Shed(s)
- Parcel number: 00047167
- Zoning: R-30
- Special conditions: Standard
Construction
Type & style
- Home type: SingleFamily
- Property subtype: Single Family Residence
Materials
- Shake Siding, Brick Veneer
- Foundation: Crawl Space
- Roof: Composition
Condition
- New construction: No
- Year built: 1976
Utilities & green energy
- Water: Public
- Utilities for property: Water Available
Community & neighborhood
Location
- Region: Aberdeen
- Subdivision: Forest Hills
Other
Other facts
- Listing agreement: Exclusive Right To Sell
- Listing terms: Cash,Conventional,FHA,VA Loan
Price history
| Date | Event | Price |
|---|---|---|
| 1/3/2024 | Sold | $384,000$212/sqft |
Source: | ||
| 11/27/2023 | Pending sale | $384,000$212/sqft |
Source: | ||
| 11/16/2023 | Listed for sale | $384,000+34.7%$212/sqft |
Source: | ||
| 7/17/2020 | Sold | $285,000-3.4%$158/sqft |
Source: | ||
| 6/4/2020 | Pending sale | $294,900$163/sqft |
Source: Hagan and Hagan Real Estate #200293 Report a problem | ||
Public tax history
| Year | Property taxes | Tax assessment |
|---|---|---|
| 2024 | $1,705 -2.5% | $222,090 |
| 2023 | $1,749 +0.8% | $222,090 +2.3% |
| 2022 | $1,735 -2.4% | $217,090 +27% |
Find assessor info on the county website
Neighborhood: 28315
Nearby schools
GreatSchools rating
- 1/10Aberdeen Elementary SchoolGrades: PK-5Distance: 1.8 mi
- 6/10Southern Middle SchoolGrades: 6-8Distance: 0.4 mi
- 5/10Pinecrest High SchoolGrades: 9-12Distance: 2.5 mi
Get pre-qualified for a loan
At Zillow Home Loans, we can pre-qualify you in as little as 5 minutes with no impact to your credit score.An equal housing lender. NMLS #10287.
Sell with ease on Zillow
Get a Zillow Showcase℠ listing at no additional cost and you could sell for —faster.
$395,700
2% more+$7,914
With Zillow Showcase(estimated)$403,614

