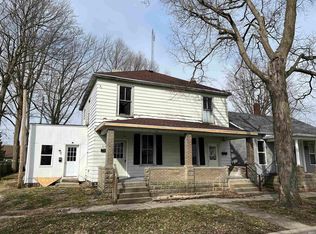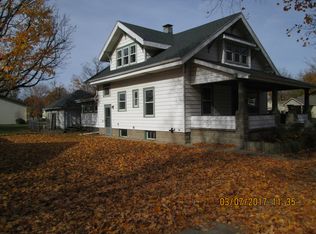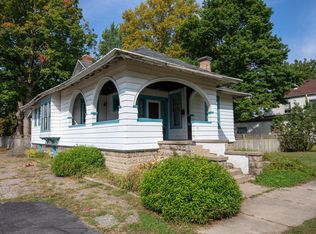Beautiful inside and out! Completely remodeled 3 bedroom 1 bath home with main floor laundry and off street parking. All new: Pella windows, siding, gutters, electrical, plumbing, sprayed Perma Seal cellulose insulation (R-24 walls R-40 attic), drywall and fresh neutral paint. Solid wood white doors, white trim and durable Pergo Portfolio Crema Oak wood plank floors. Kitchen is bright with white shaker style custom cabinetry, 2 large pantry cabinets, white marble laminate countertops, deep SS sink, bronze Delta sink fixture, SS Whirlpool appliances and breakfast bar. Nice backyard with 12x13 concrete patio. New gas water heater and new roof in 2017. Covered front porch and cute entry. Curved doorways into LR and exposed brick add character. Great location near shopping, dining, schools, parks and library. Move right in!
This property is off market, which means it's not currently listed for sale or rent on Zillow. This may be different from what's available on other websites or public sources.



