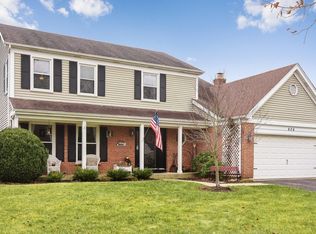Closed
$417,500
608 Hunters Way, Fox River Grove, IL 60021
4beds
2,014sqft
Single Family Residence
Built in 1986
8,712 Square Feet Lot
$-- Zestimate®
$207/sqft
$2,816 Estimated rent
Home value
Not available
Estimated sales range
Not available
$2,816/mo
Zestimate® history
Loading...
Owner options
Explore your selling options
What's special
Perfect forever home--the floor plan adapts to you! Open floor plan with generous size entertainment space where you enjoy sitting and watching the beautiful gas log fireplace or sitting at a dining room table that is part of the room. Kitchen is updated with new appliances and has room for a kitchen table if you choose plus it has sliding glass doors to an oversized fenced yard. Three bedrooms are on the first floor including a primary that has a private bath. The second floor will blow you away. You can have that master suite you always dreamed of or use it as a second entertainment area. There is a full bath there too. Move in ready. Roof was replaced in 2020. Furnace and central air were replaced in 2021. Exterior vinyl siding was painted white in 2021 and new maroon shutters were added. Yard is beautifully landscaped. Located in a short walk to two parks, elementary school, downtown Fox River Grove and the Metra. Very popular Foxmoor subdivision.
Zillow last checked: 8 hours ago
Listing updated: April 19, 2025 at 01:25am
Listing courtesy of:
Lori Christensen, ABR,CRS,CSC,GRI,SRES 847-373-5158,
N. W. Village Realty, Inc.
Bought with:
Brenna Freskos
Berkshire Hathaway HomeServices Starck Real Estate
Source: MRED as distributed by MLS GRID,MLS#: 12296391
Facts & features
Interior
Bedrooms & bathrooms
- Bedrooms: 4
- Bathrooms: 3
- Full bathrooms: 3
Primary bedroom
- Features: Flooring (Carpet), Bathroom (Full)
- Level: Main
- Area: 165 Square Feet
- Dimensions: 15X11
Bedroom 2
- Features: Flooring (Carpet)
- Level: Main
- Area: 110 Square Feet
- Dimensions: 11X10
Bedroom 3
- Features: Flooring (Carpet)
- Level: Main
- Area: 110 Square Feet
- Dimensions: 11X10
Bedroom 4
- Features: Flooring (Carpet)
- Level: Second
- Area: 494 Square Feet
- Dimensions: 26X19
Dining room
- Features: Flooring (Wood Laminate)
- Level: Main
- Area: 132 Square Feet
- Dimensions: 12X11
Eating area
- Features: Flooring (Wood Laminate)
- Level: Main
- Area: 77 Square Feet
- Dimensions: 11X7
Kitchen
- Features: Kitchen (Eating Area-Breakfast Bar, Eating Area-Table Space, Pantry-Closet), Flooring (Wood Laminate)
- Level: Main
- Area: 165 Square Feet
- Dimensions: 15X11
Laundry
- Features: Flooring (Ceramic Tile)
- Level: Main
- Area: 40 Square Feet
- Dimensions: 8X5
Living room
- Features: Flooring (Wood Laminate)
- Level: Main
- Area: 196 Square Feet
- Dimensions: 14X14
Heating
- Natural Gas, Forced Air
Cooling
- Central Air
Appliances
- Included: Range, Microwave, Dishwasher, Refrigerator, Washer, Dryer
- Laundry: Main Level, In Unit
Features
- Cathedral Ceiling(s), 1st Floor Bedroom, In-Law Floorplan, 1st Floor Full Bath, Walk-In Closet(s)
- Flooring: Laminate
- Windows: Skylight(s)
- Basement: Crawl Space
- Number of fireplaces: 1
- Fireplace features: Gas Log, Living Room
Interior area
- Total structure area: 0
- Total interior livable area: 2,014 sqft
- Finished area below ground: 0
Property
Parking
- Total spaces: 2
- Parking features: Asphalt, Garage Door Opener, On Site, Garage Owned, Attached, Garage
- Attached garage spaces: 2
- Has uncovered spaces: Yes
Accessibility
- Accessibility features: No Disability Access
Features
- Stories: 1
- Patio & porch: Deck, Patio
Lot
- Size: 8,712 sqft
- Dimensions: 70X125
Details
- Additional structures: Shed(s)
- Parcel number: 2019427011
- Special conditions: None
- Other equipment: Water-Softener Owned, Ceiling Fan(s)
Construction
Type & style
- Home type: SingleFamily
- Architectural style: Cape Cod
- Property subtype: Single Family Residence
Materials
- Vinyl Siding
- Foundation: Concrete Perimeter
- Roof: Asphalt
Condition
- New construction: No
- Year built: 1986
Utilities & green energy
- Electric: Circuit Breakers
- Sewer: Public Sewer
- Water: Public
Community & neighborhood
Community
- Community features: Park, Lake, Curbs, Sidewalks, Street Lights, Street Paved
Location
- Region: Fox River Grove
- Subdivision: Foxmoor
HOA & financial
HOA
- Services included: None
Other
Other facts
- Listing terms: Conventional
- Ownership: Fee Simple
Price history
| Date | Event | Price |
|---|---|---|
| 4/16/2025 | Sold | $417,500+3.1%$207/sqft |
Source: | ||
| 3/4/2025 | Contingent | $404,900$201/sqft |
Source: | ||
| 2/26/2025 | Listed for sale | $404,900+64%$201/sqft |
Source: | ||
| 6/29/2020 | Sold | $246,900-1.2%$123/sqft |
Source: | ||
| 5/8/2020 | Listed for sale | $249,900$124/sqft |
Source: @properties #10704753 Report a problem | ||
Public tax history
| Year | Property taxes | Tax assessment |
|---|---|---|
| 2024 | $9,614 +3.9% | $107,080 +11.8% |
| 2023 | $9,255 +2.2% | $95,770 +3.1% |
| 2022 | $9,056 +7.1% | $92,911 +7.3% |
Find assessor info on the county website
Neighborhood: 60021
Nearby schools
GreatSchools rating
- 6/10Algonquin Road Elementary SchoolGrades: PK-4Distance: 0.3 mi
- 2/10Fox River Grove Middle SchoolGrades: 5-8Distance: 0.7 mi
- 9/10Cary-Grove Community High SchoolGrades: 9-12Distance: 2.5 mi
Schools provided by the listing agent
- Elementary: Algonquin Road Elementary School
- Middle: Fox River Grove Middle School
- High: Cary-Grove Community High School
- District: 3
Source: MRED as distributed by MLS GRID. This data may not be complete. We recommend contacting the local school district to confirm school assignments for this home.
Get pre-qualified for a loan
At Zillow Home Loans, we can pre-qualify you in as little as 5 minutes with no impact to your credit score.An equal housing lender. NMLS #10287.
