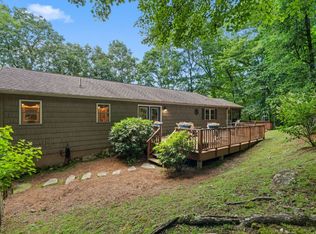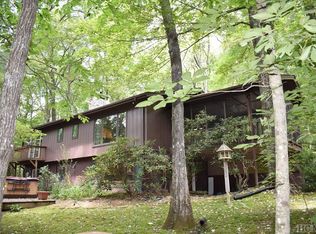Great "Close-In" location for this this charming home. Immaculately maintained, this one level home features large open living spaces with high ceilings and a stone fireplace creating a perfect environment for entertaining. Enjoy the "rocking chair" front porch or the open deck in a private garden setting. There is a very large attached double garage. Master suite has a shower, as well as, a garden tub and a walk-in closet. Two additional bedrooms and a guest bath. Hardwood floors throughout. The setting is very private and the home would make an incredible mountain retreat or income property.
This property is off market, which means it's not currently listed for sale or rent on Zillow. This may be different from what's available on other websites or public sources.


