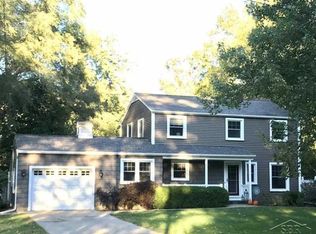Sold for $310,000
$310,000
608 Hillcrest Rd, Midland, MI 48640
3beds
1,950sqft
Single Family Residence
Built in 1952
0.34 Acres Lot
$296,800 Zestimate®
$159/sqft
$1,921 Estimated rent
Home value
$296,800
$276,000 - $318,000
$1,921/mo
Zestimate® history
Loading...
Owner options
Explore your selling options
What's special
Heavenly on Hillcrest! This delightful ranch home is perfectly located across the street from the Midland Country Club, within walking distance of Center City, Lalonde's Market and the lovely Barstow Woods park. 1950 square feet of living space that has been significantly and expertly renovated with a chef's dream kitchen that boasts generous quartz countertops, brand-new cabinetry and eating bar for family gatherings, entertaining and more. New flooring, clean line interior doors, lighting, garage floor and door, and fresh paint are just a few of the elements that were renovated to enhance the space for the new owner. There's also main floor laundry, 3 extra-large bedrooms, 2 full bathrooms and an ensuite primary bedroom. A must see for families and individuals alike with an extra-large fenced in yard and fresh landscaping; it invites you to sit and stay a while. Don't miss this one, call today for a private showing!
Zillow last checked: 8 hours ago
Listing updated: August 27, 2024 at 03:21pm
Listed by:
Rachel Belgiorno 989-430-1225,
Ayre/Rhinehart-Midland
Bought with:
Yvonne Beck, 6501390556
Century 21 Signature Realty Midland
Source: MiRealSource,MLS#: 50149980 Originating MLS: Bay County REALTOR Association
Originating MLS: Bay County REALTOR Association
Facts & features
Interior
Bedrooms & bathrooms
- Bedrooms: 3
- Bathrooms: 2
- Full bathrooms: 2
- Main level bathrooms: 2
- Main level bedrooms: 3
Bedroom 1
- Features: Carpet
- Level: Main
- Area: 208
- Dimensions: 16 x 13
Bedroom 2
- Features: Wood
- Level: Main
- Area: 238
- Dimensions: 17 x 14
Bedroom 3
- Features: Wood
- Level: Main
- Area: 154
- Dimensions: 14 x 11
Bathroom 1
- Level: Main
Bathroom 2
- Level: Main
Dining room
- Features: Vinyl
- Level: Main
- Area: 144
- Dimensions: 12 x 12
Kitchen
- Features: Vinyl
- Level: Main
- Area: 192
- Dimensions: 16 x 12
Living room
- Features: Vinyl
- Level: Main
- Area: 216
- Dimensions: 18 x 12
Heating
- Forced Air, Natural Gas
Cooling
- Ceiling Fan(s), Central Air
Appliances
- Included: Dishwasher, Microwave, Range/Oven, Refrigerator, Gas Water Heater
- Laundry: First Floor Laundry
Features
- Flooring: Ceramic Tile, Hardwood, Carpet, Wood, Vinyl
- Basement: Block,Full
- Number of fireplaces: 2
- Fireplace features: Basement, Gas, Living Room, Natural Fireplace
Interior area
- Total structure area: 3,418
- Total interior livable area: 1,950 sqft
- Finished area above ground: 1,950
- Finished area below ground: 0
Property
Parking
- Total spaces: 2
- Parking features: Attached
- Attached garage spaces: 2
Features
- Levels: One
- Stories: 1
- Patio & porch: Deck
- Fencing: Fenced
- Frontage type: Road
- Frontage length: 85
Lot
- Size: 0.34 Acres
- Dimensions: 85 x 175
Details
- Parcel number: 140930082
- Special conditions: Private
Construction
Type & style
- Home type: SingleFamily
- Architectural style: Ranch
- Property subtype: Single Family Residence
Materials
- Aluminum Siding, Vinyl Siding
- Foundation: Basement, Slab
Condition
- Year built: 1952
Utilities & green energy
- Sewer: Public Sanitary
- Water: Public
Community & neighborhood
Location
- Region: Midland
- Subdivision: Midland Co Clubs
Other
Other facts
- Listing agreement: Exclusive Right To Sell
- Listing terms: Cash,Conventional,FHA,VA Loan
Price history
| Date | Event | Price |
|---|---|---|
| 8/26/2024 | Sold | $310,000$159/sqft |
Source: | ||
| 7/31/2024 | Pending sale | $310,000$159/sqft |
Source: | ||
| 7/26/2024 | Listed for sale | $310,000+106.8%$159/sqft |
Source: | ||
| 2/10/2023 | Sold | $149,900$77/sqft |
Source: | ||
| 12/17/2022 | Pending sale | $149,900$77/sqft |
Source: | ||
Public tax history
| Year | Property taxes | Tax assessment |
|---|---|---|
| 2025 | -- | $125,700 +15.6% |
| 2024 | -- | $108,700 +27.1% |
| 2023 | -- | $85,500 |
Find assessor info on the county website
Neighborhood: 48640
Nearby schools
GreatSchools rating
- 7/10Plymouth Elementary SchoolGrades: K-5Distance: 1.1 mi
- 7/10Northeast Middle SchoolGrades: 6-8Distance: 1.1 mi
- 9/10Midland High SchoolGrades: 9-12Distance: 1.4 mi
Schools provided by the listing agent
- District: Midland Public Schools
Source: MiRealSource. This data may not be complete. We recommend contacting the local school district to confirm school assignments for this home.

Get pre-qualified for a loan
At Zillow Home Loans, we can pre-qualify you in as little as 5 minutes with no impact to your credit score.An equal housing lender. NMLS #10287.
