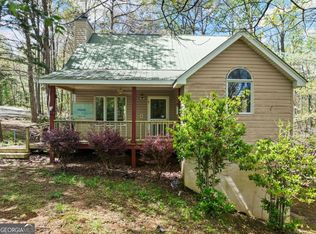Escape the hustle and bustle! This private 15.35 acre mountain retreat w/ a spacious 3 BR & 3 Bath home borders a small community lake & has a stalled barn w/ separate drive, greenhouse, large garage & workshop, multiple outbuildings & a chicken coop. Great garden spots & orchard trees, separate fenced areas, fish pond, & multiple building spots for your family compound. Inside you'll find a spacious chef's kitchen, great for entertaining, which features custom cabinetry, a large center island, and beautiful mountain & lake views from the kitchen sink window. The kitchen adjoins the spacious vaulted great room w/ a cozy stacked stone fireplace built by Southern Living magazine-featured James Ray. On either side of the fireplace, you have custom built-in cabinets great for additional storage. The separate living room features a second fireplace & leads to a covered back porch overlooking the lake, fish pond, greenhouse, and an all-around beautiful setting with seasonal mountain views. The main level Master suite features a sitting room w/ access to the back porch & private patio access along w/an oversized master bathroom with handicap accessible tiled shower, garden tub & double vanities. Upstairs features two additional bedrooms, a sitting room in between & a full bath. You can enjoy the peaceful and private setting of this unique property while being only ten minutes from downtown Jasper and an hour north of Atlanta.
This property is off market, which means it's not currently listed for sale or rent on Zillow. This may be different from what's available on other websites or public sources.
