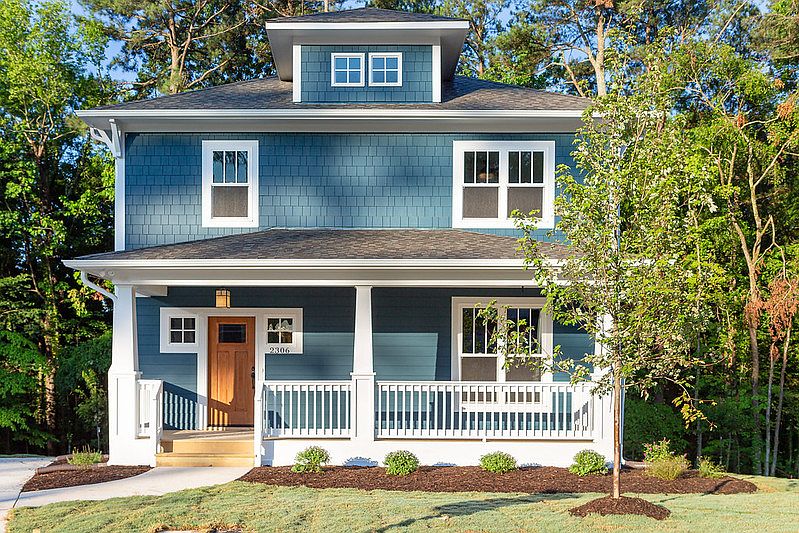**Builder Summer Kick Off Special: Home is eligible for $10k in upgrades on contracts signed through the end of June** All design selections are still available—act quickly to put your personal stamp on this home! Imagine driving up to the welcoming, wide front porch that invites casual, neighborly living in B. Wallace's newest pocket community. Inside this Stratford I plan, you'll find an open living and dining area, perfect for entertaining and family time, with easy flow out to your back deck and yard. Need space for family, guests, or to work from home? Find two bedrooms and a bath tucked away on the main level as well! Upstairs is all about your retreat. A primary bedroom with a cozy sitting room await you! Your large primary bath and closet finish off the space—you won't want to leave! most desired. Let's talk about some of the details that make your B. Wallace home so desired: included are the site-built White Oak hardwood floors, solid core interior doors, site built trim and closets, designer tile choices in the bathrooms & backsplash, soft-close cabinets, quartz and granite countertop options, and extensive choices from designer curated fixtures and finish selections. For more details and/or complete list of specs and selections, contact our team! Photos are a representation of a previously built Stratford I home.
New construction
Special offer
$465,000
608 Hemlock Ave, Durham, NC 27707
3beds
1,455sqft
Single Family Residence, Residential
Built in 2025
6,534 sqft lot
$461,300 Zestimate®
$320/sqft
$-- HOA
What's special
Wide front porchBack deck and yardSolid core interior doorsSoft-close cabinets
- 63 days
- on Zillow |
- 136 |
- 8 |
Zillow last checked: 7 hours ago
Listing updated: May 31, 2025 at 05:31pm
Listed by:
Kelvin Green 919-824-7527,
Neighborhood Sales & Marketing
Source: Doorify MLS,MLS#: 10088064
Travel times
Facts & features
Interior
Bedrooms & bathrooms
- Bedrooms: 3
- Bathrooms: 2
- Full bathrooms: 2
Heating
- Central, Heat Pump, Natural Gas, Varies by Unit
Cooling
- Ceiling Fan(s), Central Air, Electric, Gas, Multi Units
Appliances
- Included: Dishwasher, Disposal, Electric Range, ENERGY STAR Qualified Appliances, Microwave, Range
- Laundry: In Hall, Laundry Closet, Main Level
Features
- Cathedral Ceiling(s), Open Floorplan, Quartz Counters, Recessed Lighting, Smooth Ceilings, Walk-In Closet(s), Walk-In Shower, WaterSense Fixture(s), See Remarks
- Flooring: Carpet, Ceramic Tile, Hardwood
- Windows: ENERGY STAR Qualified Windows, Insulated Windows, Low-Emissivity Windows, Screens
Interior area
- Total structure area: 1,455
- Total interior livable area: 1,455 sqft
- Finished area above ground: 1,455
- Finished area below ground: 0
Property
Parking
- Parking features: Concrete
Accessibility
- Accessibility features: Accessible Washer/Dryer
Features
- Levels: One and One Half
- Stories: 1.5
- Patio & porch: Deck, Front Porch
- Exterior features: Rain Gutters
- Pool features: None
- Fencing: See Remarks
- Has view: Yes
- View description: City, Neighborhood, See Remarks
Lot
- Size: 6,534 sqft
- Features: Back Yard, City Lot, Landscaped, See Remarks
Details
- Additional structures: None, See Remarks
- Parcel number: 241086
- Special conditions: Standard
Construction
Type & style
- Home type: SingleFamily
- Architectural style: Craftsman
- Property subtype: Single Family Residence, Residential
Materials
- Batts Insulation, Fiber Cement, Frame, Radiant Barrier, See Remarks
- Foundation: Block
- Roof: Shingle
Condition
- New construction: Yes
- Year built: 2025
- Major remodel year: 2025
Details
- Builder name: B Wallace Design & Construction
Utilities & green energy
- Sewer: Public Sewer
- Water: Public
- Utilities for property: Cable Available, Electricity Connected, Natural Gas Connected, Phone Available, Sewer Connected, Water Connected, See Remarks
Green energy
- Energy efficient items: Appliances, Windows
Community & HOA
Community
- Features: Sidewalks, Street Lights, None
- Subdivision: Forrestal Place
HOA
- Has HOA: No
- Amenities included: None
Location
- Region: Durham
Financial & listing details
- Price per square foot: $320/sqft
- Tax assessed value: $30,580
- Annual tax amount: $11,111
- Date on market: 4/9/2025
- Road surface type: Asphalt, Paved
About the community
Our vision for Forrestal Place is to provide a wider range of sizes and prices within one community, while complimenting the historic character of the existing neighborhood we are joining. A serene setting tucked away less than two miles from NCCU, with easy access to Downtown Durham and RTP, this will be a great place to make a new B. Wallace house your home!
This urban infill community is planned to contain homes from our Select and Premier collections, as well as a limited number of more affordable Small Lot homes that will be under 1200 square feet. Small Lot homes will be priced in the mid-$300,000s and Full-size Lot homes will start at $465,000. Homes currently under construction for a quicker move-in, or choose from one of the available pre-sale options!
Forrestal Place Summer Kick-Off Specials
2-1 Buydown on Existing Inventory OR $10,000 in Upgrades on Homes to Be Built, on all contracts signed by end of June. Contact builder's representative for more details.Source: B Wallace Design & Construction

