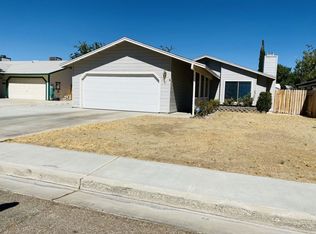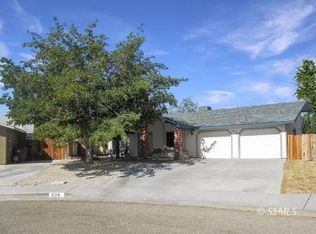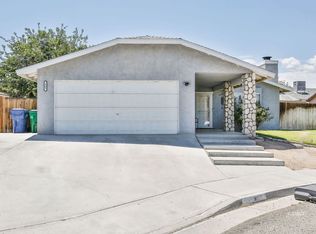Located on a quiet cul-de-sac! Drive up to a xeroscaped front yard, with a large driveway and side yard parking. Front covered patio with double entry doors going into this 3 bedroom home with a split wing floor plan. Two guest rooms at the front of the home with a guest bathroom, which has been updated with a taller toilet, new vanity & freshly painted. Large living room with fireplace and new ceiling fan. Kitchen has a nice bar area for extra seating, as well as tile flooring and tile counter tops. All kitchen appliances stay with the home. Nice size suite with 2 closets, and ceiling fan. Beautiful master bath with extra large walk in tile shower with shelving, new vanity and tall toilet. Some additional features: Ceilings have been re-textured, new AC unit installed, tankless water heater, Double pane windows, covered patios front and back, shade trees, storage shed with cement slab, drywalled garage with extra storage and shelving, and a garage door opener. Schedule your viewing of this beautiful home!
This property is off market, which means it's not currently listed for sale or rent on Zillow. This may be different from what's available on other websites or public sources.


