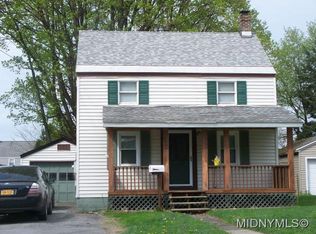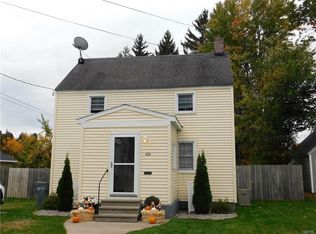Closed
$170,000
608 Healy Ave, Rome, NY 13440
2beds
1,065sqft
Single Family Residence
Built in 1942
7,405.2 Square Feet Lot
$186,900 Zestimate®
$160/sqft
$1,532 Estimated rent
Home value
$186,900
$178,000 - $198,000
$1,532/mo
Zestimate® history
Loading...
Owner options
Explore your selling options
What's special
Built in 1942 - quite stunningly reinvented over the last nearly two decades.. w/ stellar upgrades, functionality in mind, tech savvy mechanics & a modern touch, is a spectacular home and opportunity for buyers near & far! 608 Healy Ave, a 1,065 square foot, 2 (upstairs) large bedroom & one full (gorgeously updated) bath home features a spacious first level w/ eat-in upgraded kitchen, replacement maple hardwood flooring ...a seamless open concept design from kitchen/dining to living room space. Property updates and highlights include but are not limited to: Roof (11 YO), hot water tank (2 YO), refinished stairs, vinyl siding (approx 2016), NEW garage (2 YO - as a result of a fallen tree & damage to same), new garage door (with wifi capability & remote system access), almost all windows replaced, National Grid roughly $150 per month, bathroom (3YO & includes tile in bath, vanity, flooring fixtures/total renovation), private back yard, a basement with "finishing" potential! This home is in close proximity to our vibrant Downtown, the most popular restaurants and a 12-minute drive to the Griffiss Business and Technology Park. Centrally located & close to all things Mohawk Valley!
Zillow last checked: 8 hours ago
Listing updated: January 23, 2024 at 06:13am
Listed by:
Dana Chirillo 315-525-3740,
River Hills Properties LLC Barn
Bought with:
Amy G. Mellace, 40ME1055126
Coldwell Banker Prime Properties
Source: NYSAMLSs,MLS#: S1508279 Originating MLS: Mohawk Valley
Originating MLS: Mohawk Valley
Facts & features
Interior
Bedrooms & bathrooms
- Bedrooms: 2
- Bathrooms: 1
- Full bathrooms: 1
Heating
- Gas, Baseboard
Appliances
- Included: Dishwasher, Electric Oven, Electric Range, Gas Water Heater, Microwave
- Laundry: In Basement
Features
- Eat-in Kitchen, Kitchen/Family Room Combo, Natural Woodwork
- Flooring: Hardwood, Varies, Vinyl
- Basement: Full
- Number of fireplaces: 1
Interior area
- Total structure area: 1,065
- Total interior livable area: 1,065 sqft
Property
Parking
- Total spaces: 1
- Parking features: Detached, Garage
- Garage spaces: 1
Features
- Levels: Two
- Stories: 2
- Patio & porch: Patio
- Exterior features: Blacktop Driveway, Fence, Patio, Private Yard, See Remarks
- Fencing: Partial
Lot
- Size: 7,405 sqft
- Dimensions: 50 x 145
- Features: Residential Lot
Details
- Parcel number: 30130124300900010280000000
- Special conditions: Standard
Construction
Type & style
- Home type: SingleFamily
- Architectural style: Historic/Antique
- Property subtype: Single Family Residence
Materials
- Vinyl Siding
- Foundation: Block
- Roof: Asphalt
Condition
- Resale
- Year built: 1942
Utilities & green energy
- Electric: Circuit Breakers
- Sewer: Connected
- Water: Connected, Public
- Utilities for property: High Speed Internet Available, Sewer Connected, Water Connected
Community & neighborhood
Location
- Region: Rome
- Subdivision: Bloomfield Park
Other
Other facts
- Listing terms: Cash,Conventional,FHA,VA Loan
Price history
| Date | Event | Price |
|---|---|---|
| 1/22/2024 | Sold | $170,000+6.3%$160/sqft |
Source: | ||
| 12/4/2023 | Pending sale | $159,900$150/sqft |
Source: | ||
| 11/21/2023 | Contingent | $159,900$150/sqft |
Source: | ||
| 11/18/2023 | Listed for sale | $159,900$150/sqft |
Source: | ||
| 11/15/2023 | Contingent | $159,900$150/sqft |
Source: | ||
Public tax history
| Year | Property taxes | Tax assessment |
|---|---|---|
| 2024 | -- | $50,000 |
| 2023 | -- | $50,000 +20.8% |
| 2022 | -- | $41,400 |
Find assessor info on the county website
Neighborhood: 13440
Nearby schools
GreatSchools rating
- NAGeorge R Staley Upper Elementary SchoolGrades: K-6Distance: 0.3 mi
- 3/10Lyndon H Strough Middle SchoolGrades: 7-8Distance: 1.6 mi
- 4/10Rome Free AcademyGrades: 9-12Distance: 1.2 mi
Schools provided by the listing agent
- District: Rome
Source: NYSAMLSs. This data may not be complete. We recommend contacting the local school district to confirm school assignments for this home.

