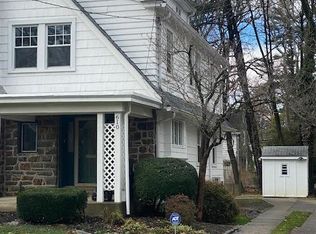Looking for Main Line Living at an affordable price? Look no further! This charming 3/1 Ardmore Park has lots of original charm and character. The home sits on a nice sized lot with fenced back yard, rare private driveway and detached garage. This home has a Stucco & Stone Exterior w/a Covered Porch great for enjoying a morning coffee or to unwind at the end of the day. Step inside the spacious living room with bright fresh paint, plenty of windows, wood burning fireplace and gleaming freshly refinished hardwood floors with dark inlay. Beyond the living room is the bright formal dining room that's perfect for gathering with friends. There is a separate breakfast room perfect for informal meals. The adjoining kitchen boasts craftsmen built-in cabinets and plenty of counter space. Beyond the kitchen there is mud room with lots of storage space. From here you can walk out into the private fenced back yard with detached garage. Upstairs you will find three nice size bedrooms all with fresh paint, refinished hardwoods, and plenty of light. There a full bath with bright vintage subway title. It doesn't stop there, off the hall you will find a walk up attic that is great for storage or can be converted to a fourth bedroom or home office retreat. The basement is full and has and area for laundry. Don't miss this home in one of suburban Philly's most attractive, walkable, livable neighborhoods. Located in the sought-after Haverford Township School District.
This property is off market, which means it's not currently listed for sale or rent on Zillow. This may be different from what's available on other websites or public sources.
