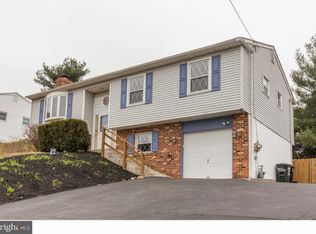Sold for $445,000 on 04/25/25
$445,000
608 Haudie Ann Rd, Upper Chichester, PA 19061
4beds
2,036sqft
Single Family Residence
Built in 1978
10,240 Square Feet Lot
$449,800 Zestimate®
$219/sqft
$2,734 Estimated rent
Home value
$449,800
$405,000 - $499,000
$2,734/mo
Zestimate® history
Loading...
Owner options
Explore your selling options
What's special
Spacious, Well-Maintained Bi-Level Home in Highly Desired Willowbrook Nestled in one of Willowbrook's most sought-after areas, this generously sized bi-level home offers room to grow and a floor plan you simply must see! It’s bigger than it looks, with plenty of space and modern updates. The first floor features a bright, open living room bathed in natural light, flowing seamlessly into the formal dining area. The updated kitchen is a chef’s dream with Bosch oven and stove top, Bosch dishwasher, and beautiful granite countertops. From the dining room, sliders lead to a 12 x 19 family room enhanced with modern recessed lighting. The main bedroom comes with an updated, attached full bathroom for added convenience. Two additional good-sized bedrooms and a main bathroom complete this level. On the lower level, you'll find another inviting family room with a cozy wood-burning fireplace, an updated powder room, and a utility room with laundry facilities. A versatile room can be used as a home office or a potential fourth bedroom, offering flexible living options. Need even more space? A bright, 13 x 17 bonus room with direct access to the backyard awaits your personal touch. Step outside onto the large rear deck, where you can relax and entertain while overlooking a beautiful, private backyard featuring a 16 x 32 in-ground pool.
Zillow last checked: 8 hours ago
Listing updated: May 06, 2025 at 02:10am
Listed by:
Mike Smith 610-304-7299,
Coldwell Banker Realty
Bought with:
Anthony Porreca, RM424526
NextHome Synergy
Source: Bright MLS,MLS#: PADE2086262
Facts & features
Interior
Bedrooms & bathrooms
- Bedrooms: 4
- Bathrooms: 3
- Full bathrooms: 2
- 1/2 bathrooms: 1
- Main level bathrooms: 2
- Main level bedrooms: 3
Primary bedroom
- Level: Main
Bedroom 2
- Level: Main
Bedroom 3
- Level: Main
Primary bathroom
- Level: Main
Bathroom 2
- Level: Main
Bonus room
- Level: Lower
- Area: 221 Square Feet
- Dimensions: 13 x 17
Dining room
- Level: Main
- Area: 144 Square Feet
- Dimensions: 12 x 12
Family room
- Level: Main
- Area: 228 Square Feet
- Dimensions: 12 x 19
Family room
- Features: Fireplace - Wood Burning
- Level: Lower
- Area: 330 Square Feet
- Dimensions: 15 x 22
Half bath
- Level: Lower
Kitchen
- Level: Main
Living room
- Level: Main
- Area: 240 Square Feet
- Dimensions: 15 x 16
Office
- Level: Lower
- Area: 143 Square Feet
- Dimensions: 13 x 11
Utility room
- Level: Lower
Heating
- Forced Air, Natural Gas
Cooling
- Central Air, Electric
Appliances
- Included: Gas Water Heater
- Laundry: Lower Level
Features
- Has basement: No
- Number of fireplaces: 1
- Fireplace features: Brick, Mantel(s), Wood Burning
Interior area
- Total structure area: 2,036
- Total interior livable area: 2,036 sqft
- Finished area above ground: 2,036
Property
Parking
- Total spaces: 4
- Parking features: Garage Faces Front, Inside Entrance, Driveway, Attached
- Attached garage spaces: 1
- Uncovered spaces: 3
Accessibility
- Accessibility features: None
Features
- Levels: Bi-Level,Two
- Stories: 2
- Has private pool: Yes
- Pool features: Fenced, In Ground, Private
Lot
- Size: 10,240 sqft
- Dimensions: 65 x 199 x 131 x 159
- Features: Irregular Lot, Level, Rear Yard
Details
- Additional structures: Above Grade
- Parcel number: 09000143828
- Zoning: R-10 SINGLE FAMILY
- Zoning description: Single Family
- Special conditions: Standard
Construction
Type & style
- Home type: SingleFamily
- Property subtype: Single Family Residence
Materials
- Combination, Brick Front, Shingle Siding
- Foundation: Permanent
- Roof: Shingle
Condition
- New construction: No
- Year built: 1978
Utilities & green energy
- Sewer: Public Sewer
- Water: Public
Community & neighborhood
Location
- Region: Upper Chichester
- Subdivision: Willowbrook
- Municipality: UPPER CHICHESTER TWP
Other
Other facts
- Listing agreement: Exclusive Right To Sell
- Ownership: Fee Simple
Price history
| Date | Event | Price |
|---|---|---|
| 4/25/2025 | Sold | $445,000-1.1%$219/sqft |
Source: | ||
| 4/15/2025 | Pending sale | $450,000$221/sqft |
Source: | ||
| 3/27/2025 | Contingent | $450,000$221/sqft |
Source: | ||
| 3/19/2025 | Listed for sale | $450,000$221/sqft |
Source: | ||
Public tax history
| Year | Property taxes | Tax assessment |
|---|---|---|
| 2025 | $8,338 +2.2% | $245,600 |
| 2024 | $8,160 +3.3% | $245,600 |
| 2023 | $7,899 +2.5% | $245,600 |
Find assessor info on the county website
Neighborhood: Boothwyn
Nearby schools
GreatSchools rating
- 5/10Chichester Middle SchoolGrades: 5-8Distance: 1.4 mi
- 4/10Chichester Senior High SchoolGrades: 9-12Distance: 0.9 mi
- 6/10Boothwyn El SchoolGrades: K-4Distance: 1.7 mi
Schools provided by the listing agent
- District: Chichester
Source: Bright MLS. This data may not be complete. We recommend contacting the local school district to confirm school assignments for this home.

Get pre-qualified for a loan
At Zillow Home Loans, we can pre-qualify you in as little as 5 minutes with no impact to your credit score.An equal housing lender. NMLS #10287.
Sell for more on Zillow
Get a free Zillow Showcase℠ listing and you could sell for .
$449,800
2% more+ $8,996
With Zillow Showcase(estimated)
$458,796