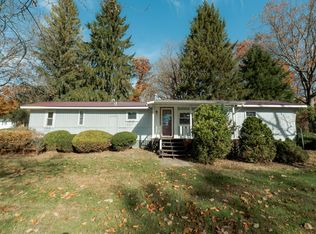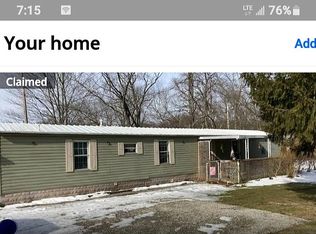Sold for $591,500
$591,500
608 Guzzo Rd, Punxsutawney, PA 15767
3beds
2,652sqft
Single Family Residence
Built in 2023
3.68 Acres Lot
$605,200 Zestimate®
$223/sqft
$2,755 Estimated rent
Home value
$605,200
Estimated sales range
Not available
$2,755/mo
Zestimate® history
Loading...
Owner options
Explore your selling options
What's special
Built in 2023 by Waltman Brothers Construction, this stunning modern home offers many conveniences and high-end finishes throughout. The spacious 2,506 AGSF is heated by a gas forced-air system, the ensuite offers a heated floor for added comfort. The exterior boasts Everlast composite siding with Versetta Stone accents. The kitchen is a chef’s dream with Amish-built cabinetry, a Cosmo 48" gas range, Kucht 1200 CFM range hood; laundry offers Electrolux W/D pair. Enjoy views of nature and the creek from the screened-in porch with sun shades for added comfort. A fenced side yard offers added convenience for pets or children. Smart home features include pre-wired Cat 6 cable for future security cameras, EV charger wiring, a Nest thermostat, & two video doorbells. A Generac generator adds peace-of-mind for the unexpected. Add finishing touches to the large unfinished basement for additional modern luxury with walkout access to the nature-filled backyard surrounding this magnificent home.
Zillow last checked: 8 hours ago
Listing updated: May 23, 2025 at 06:10pm
Listed by:
Paula Bracken 724-427-5801,
REALTY ONE GROUP LANDMARK
Bought with:
Tara Runk, RS327663
REALTY ONE GROUP LANDMARK
Source: WPMLS,MLS#: 1690816 Originating MLS: West Penn Multi-List
Originating MLS: West Penn Multi-List
Facts & features
Interior
Bedrooms & bathrooms
- Bedrooms: 3
- Bathrooms: 4
- Full bathrooms: 3
- 1/2 bathrooms: 1
Primary bedroom
- Level: Main
- Dimensions: 14x18
Bedroom 2
- Level: Main
- Dimensions: 12x14
Bedroom 3
- Level: Main
- Dimensions: 12x16
Bonus room
- Level: Main
- Dimensions: 11x12
Dining room
- Level: Main
- Dimensions: 13x10
Entry foyer
- Level: Main
Kitchen
- Level: Main
- Dimensions: 13x18
Laundry
- Level: Main
Living room
- Level: Main
- Dimensions: 15x18
Heating
- Forced Air, Gas
Cooling
- Central Air
Appliances
- Included: Some Gas Appliances, Convection Oven, Cooktop, Dryer, Dishwasher, Disposal, Microwave, Refrigerator, Washer
Features
- Kitchen Island, Pantry, Window Treatments
- Flooring: Ceramic Tile, Vinyl
- Windows: Screens, Window Treatments
- Basement: Unfinished,Walk-Out Access
- Number of fireplaces: 1
Interior area
- Total structure area: 2,652
- Total interior livable area: 2,652 sqft
Property
Parking
- Parking features: Built In, Garage Door Opener
- Has attached garage: Yes
Features
- Levels: One
- Stories: 1
- Pool features: None
- Waterfront features: Water Access, Waterfront
Lot
- Size: 3.68 Acres
- Dimensions: 3.682
Details
- Parcel number: 425650167D
Construction
Type & style
- Home type: SingleFamily
- Architectural style: Contemporary,Ranch
- Property subtype: Single Family Residence
Materials
- Frame
- Roof: Asphalt
Condition
- Resale
- Year built: 2023
Utilities & green energy
- Sewer: Public Sewer
- Water: Public
Community & neighborhood
Location
- Region: Punxsutawney
Price history
| Date | Event | Price |
|---|---|---|
| 5/23/2025 | Sold | $591,500-6.1%$223/sqft |
Source: | ||
| 5/1/2025 | Pending sale | $630,000$238/sqft |
Source: | ||
| 4/6/2025 | Contingent | $630,000$238/sqft |
Source: | ||
| 3/25/2025 | Price change | $630,000-1.6%$238/sqft |
Source: | ||
| 3/7/2025 | Listed for sale | $640,000$241/sqft |
Source: | ||
Public tax history
| Year | Property taxes | Tax assessment |
|---|---|---|
| 2025 | $3,539 +2.5% | $88,640 |
| 2024 | $3,452 +0.6% | $88,640 |
| 2023 | $3,429 | $88,640 |
Find assessor info on the county website
Neighborhood: 15767
Nearby schools
GreatSchools rating
- 4/10Punxsutawney Area Elementary SchoolGrades: K-6Distance: 2.1 mi
- 6/10Punxsutawney Area High SchoolGrades: 7-12Distance: 1.9 mi
Schools provided by the listing agent
- District: Punxsutawney
Source: WPMLS. This data may not be complete. We recommend contacting the local school district to confirm school assignments for this home.
Get pre-qualified for a loan
At Zillow Home Loans, we can pre-qualify you in as little as 5 minutes with no impact to your credit score.An equal housing lender. NMLS #10287.

