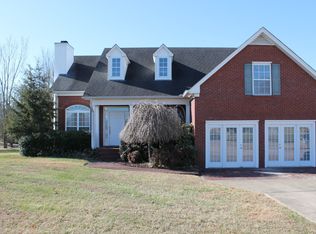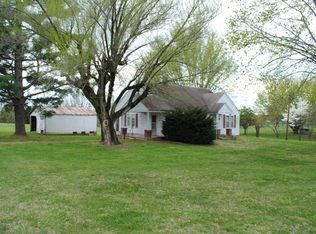Beautiful Home with Hardwood and Tile Flooring throughout...NO CARPET! This Home features an In Ground Pool, Pool House, a 26x36 Detached Garage, a 31x60 Detached Garage, Concrete Drive, Large Den, Separate Office/Hobby Room, Sunroom, and Storage Galore. Imagine the number of Vehicles, Big Boy/Girl Toys, Boats, Lawn Equipment, Etc. that you can have in the Two Detached Garages. Perfect Home for Entertaining.
This property is off market, which means it's not currently listed for sale or rent on Zillow. This may be different from what's available on other websites or public sources.

