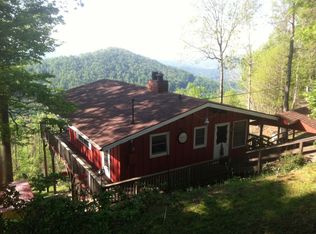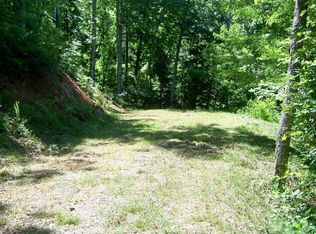This is one special place. Incredible mountain views and the perfect cabin to match. Wildlife abound and more hummingbirds in one place than I have ever seen before. Paved to the door and easy to access (no crazy, long, or gravel roads). Lovingly and perfectly maintained, you'll find a massive wrap around porch that greets you and pulls you to the covered back deck overlooking 60 miles of layered long and short range mountains. If you can pull yourself away, you'll find a great open living space, updated kitchen, massive stone fireplace, hardwoods, two bedrooms and one bath on the main level. Two additional bonus spaces in the full walk-out basement and a craft room. Great lower patio with hot tub. Beautifully landscaped and an abundant vegetable garden with fruit trees. Covered parking for two. Easy drive to downtown Franklin in under 10 minutes. Please submit all offers in writing by 5pm, Friday September 24th.
This property is off market, which means it's not currently listed for sale or rent on Zillow. This may be different from what's available on other websites or public sources.

