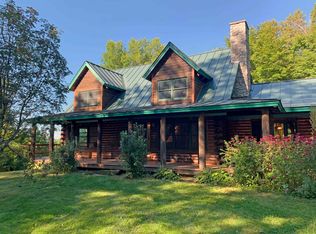Closed
Listed by:
Sandy Reavill,
Real Broker LLC 855-450-0442
Bought with: Higgerson & Company
$1,300,000
608 Fletcher Hill Road, Woodstock, VT 05091
4beds
4,228sqft
Single Family Residence
Built in 1980
5.4 Acres Lot
$1,342,800 Zestimate®
$307/sqft
$7,657 Estimated rent
Home value
$1,342,800
$1.09M - $1.67M
$7,657/mo
Zestimate® history
Loading...
Owner options
Explore your selling options
What's special
Open House Sunday, April 13, 12:00 to 2:00 - Tucked away in the serene forests of Woodstock, Vermont, this beautifully remodeled 11-room home offers 4 bedrooms, 4 bathrooms, and 4,225 sq. ft. of luxurious living space on 5.4 private acres. The open-concept design is flooded with natural light, featuring a stunning chef’s kitchen with high-end stainless steel appliances, Vermont soapstone counters, custom cabinetry, and a spacious and sunny dining room. The cozy living room boasts one of two wood stoves, creating a warm and inviting space for relaxation. The massive family room is home to the second wood stove. There are two primary en-suites, each with a fireplace and spa-like bathroom, one in a private wing of the home, while the additional bedrooms and updated baths provide comfort and style. Outside, a large, partially screened-in deck and hot tub offer perfect spots to unwind and enjoy the tranquil surroundings—there is even a sauna off the rec room! Plenty of storage is available in the two-car garage or the two-stall barn. With solar panels, propane heating, two fireplaces, and two wood stoves, this home combines eco-friendly features with modern amenities. Its peaceful setting, just minutes from downtown Woodstock, is also close to the Green Mountain Horse Association, VAST snowmobile trails, Killington Mountain, Mount Tom, and the Saskadena Six Ski Area, making it a perfect full-time residence or seasonal escape. Enjoy Vermont living or work from home with EC Fiber!
Zillow last checked: 8 hours ago
Listing updated: July 03, 2025 at 08:58am
Listed by:
Sandy Reavill,
Real Broker LLC 855-450-0442
Bought with:
Richard M Higgerson
Higgerson & Company
Source: PrimeMLS,MLS#: 5028430
Facts & features
Interior
Bedrooms & bathrooms
- Bedrooms: 4
- Bathrooms: 4
- Full bathrooms: 2
- 3/4 bathrooms: 1
- 1/2 bathrooms: 1
Heating
- Propane, Baseboard, Hot Water, Radiant, Wood Stove
Cooling
- Wall Unit(s)
Appliances
- Included: Gas Cooktop, Dishwasher, Dryer, Freezer, Microwave, Double Oven, Refrigerator, Washer, Gas Water Heater, Owned Water Heater, Exhaust Fan
- Laundry: 1st Floor Laundry
Features
- Ceiling Fan(s), In-Law Suite, Kitchen Island, Primary BR w/ BA, Natural Light, Natural Woodwork, Sauna, Soaking Tub, Indoor Storage, Walk-In Closet(s), Walk-in Pantry, Wet Bar, Programmable Thermostat, Pot Filler
- Flooring: Carpet, Slate/Stone, Tile, Wood
- Windows: Skylight(s)
- Basement: Bulkhead,Climate Controlled,Concrete,Concrete Floor,Partially Finished,Interior Stairs,Interior Entry
- Attic: Attic with Hatch/Skuttle
- Number of fireplaces: 2
- Fireplace features: 2 Fireplaces, Wood Stove Insert
Interior area
- Total structure area: 4,739
- Total interior livable area: 4,228 sqft
- Finished area above ground: 3,803
- Finished area below ground: 425
Property
Parking
- Total spaces: 2
- Parking features: Crushed Stone, Driveway, Garage, Off Street, On Site, Parking Spaces 3 - 5
- Garage spaces: 2
- Has uncovered spaces: Yes
Features
- Levels: Two
- Stories: 2
- Patio & porch: Enclosed Porch, Screened Porch
- Exterior features: Natural Shade
- Has spa: Yes
- Spa features: Heated, Bath
- Waterfront features: Stream
- Frontage length: Road frontage: 615
Lot
- Size: 5.40 Acres
- Features: Country Setting, Level, Open Lot, Rolling Slope, Secluded, Trail/Near Trail, Wooded, Rural, Valley, Near School(s)
Details
- Additional structures: Barn(s)
- Parcel number: 78625010314
- Zoning description: Residential
Construction
Type & style
- Home type: SingleFamily
- Architectural style: Contemporary
- Property subtype: Single Family Residence
Materials
- Wood Frame, Clapboard Exterior, Wood Exterior, Wood Siding
- Foundation: Poured Concrete
- Roof: Standing Seam
Condition
- New construction: No
- Year built: 1980
Utilities & green energy
- Electric: 200+ Amp Service, Net Meter
- Sewer: On-Site Septic Exists
- Utilities for property: Underground Gas, Fiber Optic Internt Avail
Community & neighborhood
Location
- Region: Woodstock
Other
Other facts
- Road surface type: Unpaved
Price history
| Date | Event | Price |
|---|---|---|
| 7/2/2025 | Sold | $1,300,000-7.1%$307/sqft |
Source: | ||
| 5/5/2025 | Contingent | $1,399,000$331/sqft |
Source: | ||
| 3/11/2025 | Price change | $1,399,000-6.4%$331/sqft |
Source: | ||
| 2/4/2025 | Listed for sale | $1,495,000-5.1%$354/sqft |
Source: | ||
| 12/4/2024 | Listing removed | $1,575,000$373/sqft |
Source: | ||
Public tax history
| Year | Property taxes | Tax assessment |
|---|---|---|
| 2024 | -- | $466,500 |
| 2023 | -- | $466,500 |
| 2022 | -- | $466,500 |
Find assessor info on the county website
Neighborhood: 05091
Nearby schools
GreatSchools rating
- 9/10Woodstock Elementary SchoolGrades: PK-4Distance: 3.8 mi
- 9/10Woodstock Senior Uhsd #4Grades: 7-12Distance: 2.7 mi
- 8/10The Prosper Valley SchoolGrades: 5-6Distance: 5.7 mi
Schools provided by the listing agent
- Elementary: Woodstock Elementary School
- Middle: Woodstock Union Middle Sch
- High: Woodstock Senior UHSD #4
Source: PrimeMLS. This data may not be complete. We recommend contacting the local school district to confirm school assignments for this home.
Get pre-qualified for a loan
At Zillow Home Loans, we can pre-qualify you in as little as 5 minutes with no impact to your credit score.An equal housing lender. NMLS #10287.
