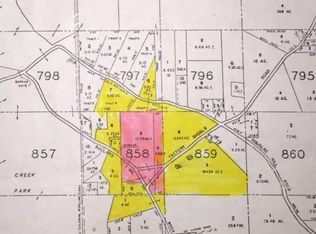Do Not Disturb Tenant, Do Not Walk Around House, Tenant on Month to Month, Owner willing to give notice 60 day once all contingencies are removed. Prefered closing Attorney is Perrie & Associates due to flexibility for split closing & travel closing. Current Rent is $700 mkt rate rent is $900 Lease is M to M
This property is off market, which means it's not currently listed for sale or rent on Zillow. This may be different from what's available on other websites or public sources.
