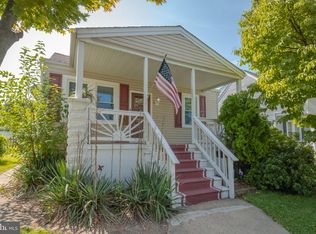Sold for $352,500
$352,500
608 Elmwood Rd, Baltimore, MD 21206
4beds
1,446sqft
Single Family Residence
Built in 1928
6,250 Square Feet Lot
$353,300 Zestimate®
$244/sqft
$2,851 Estimated rent
Home value
$353,300
$322,000 - $389,000
$2,851/mo
Zestimate® history
Loading...
Owner options
Explore your selling options
What's special
Freshly updated in Baltimore County, this home is as move in ready as they come. The covered front porch sets the tone for the charm of the house before you ever enter through the front door which surrounded by original stained glass. The new luxury, wide plank flooring offers great form and function throughout the house. The main floor has been made into open concept living with a separate living and dining room area, with the kitchen being central to both. The kitchen features a massive island with a breakfast bar overhang, all new stainless steel appliances, quartz countertop, and two tone cabinets with brass hardware. Rarely do you find a home in this price range in Baltimore County with a primary suite, but you’ve found it! The front bedrooms offers two closets in addition to an ensuite bathroom. The remaining two bedrooms share a hall bathroom. The finished basement space offers additional living space as well as a half bathroom and a separate laundry closet. In addition to the living area, there is space for a 4th bedroom! The rear yard offers greenspace for playing and entertaining. The car port provides covered parking for two vehicles, while the driveway can accommodate many more additional parking spaces. However, this quiet street offers plenty of street parking as well. Easy access to the highways and city but with low Baltimore County taxes while still on public water and sewer
Zillow last checked: 8 hours ago
Listing updated: May 06, 2025 at 04:40am
Listed by:
Mario Valone 410-805-6163,
Berkshire Hathaway HomeServices Homesale Realty,
Listing Team: Baltimore Metropolitan Group
Bought with:
Stephanie A Gordon, 5010039
Coldwell Banker Realty
Source: Bright MLS,MLS#: MDBC2119942
Facts & features
Interior
Bedrooms & bathrooms
- Bedrooms: 4
- Bathrooms: 3
- Full bathrooms: 2
- 1/2 bathrooms: 1
Basement
- Area: 1024
Heating
- Central, Forced Air, Natural Gas
Cooling
- Central Air, Ceiling Fan(s), Electric
Appliances
- Included: Microwave, Dishwasher, Oven/Range - Gas, Stainless Steel Appliance(s), Water Heater, Gas Water Heater
- Laundry: Has Laundry, Lower Level
Features
- Open Floorplan, Kitchen Island
- Windows: Double Pane Windows
- Basement: Finished,Heated,Interior Entry,Exterior Entry,Windows
- Has fireplace: No
Interior area
- Total structure area: 2,070
- Total interior livable area: 1,446 sqft
- Finished area above ground: 1,046
- Finished area below ground: 400
Property
Parking
- Total spaces: 6
- Parking features: Driveway, Private, Detached Carport
- Carport spaces: 2
- Uncovered spaces: 4
Accessibility
- Accessibility features: None
Features
- Levels: Three
- Stories: 3
- Patio & porch: Deck, Porch
- Pool features: None
Lot
- Size: 6,250 sqft
- Dimensions: 1.00 x
Details
- Additional structures: Above Grade, Below Grade
- Parcel number: 04141419014400
- Zoning: RESIDENTIAL
- Special conditions: Standard
Construction
Type & style
- Home type: SingleFamily
- Architectural style: Craftsman
- Property subtype: Single Family Residence
Materials
- Block, Vinyl Siding
- Foundation: Block
Condition
- Excellent
- New construction: No
- Year built: 1928
- Major remodel year: 2025
Utilities & green energy
- Sewer: Public Sewer
- Water: Public
Community & neighborhood
Location
- Region: Baltimore
- Subdivision: Overlea
Other
Other facts
- Listing agreement: Exclusive Right To Sell
- Listing terms: Conventional,Cash,FHA,VA Loan
- Ownership: Fee Simple
Price history
| Date | Event | Price |
|---|---|---|
| 4/25/2025 | Sold | $352,500-0.7%$244/sqft |
Source: | ||
| 3/25/2025 | Pending sale | $355,000$246/sqft |
Source: | ||
| 3/21/2025 | Price change | $355,000-2.7%$246/sqft |
Source: | ||
| 3/13/2025 | Price change | $365,000-2.7%$252/sqft |
Source: | ||
| 3/7/2025 | Listed for sale | $375,000+87.5%$259/sqft |
Source: | ||
Public tax history
| Year | Property taxes | Tax assessment |
|---|---|---|
| 2025 | $2,649 +33% | $177,000 +7.7% |
| 2024 | $1,991 +8.4% | $164,300 +8.4% |
| 2023 | $1,837 +3.4% | $151,600 |
Find assessor info on the county website
Neighborhood: 21206
Nearby schools
GreatSchools rating
- 2/10Elmwood Elementary SchoolGrades: PK-5Distance: 0.3 mi
- 4/10Parkville Middle & Center Of TechnologyGrades: 6-8Distance: 1.8 mi
- 2/10Overlea High & Academy Of FinanceGrades: 9-12Distance: 0.7 mi
Schools provided by the listing agent
- District: Baltimore County Public Schools
Source: Bright MLS. This data may not be complete. We recommend contacting the local school district to confirm school assignments for this home.
Get pre-qualified for a loan
At Zillow Home Loans, we can pre-qualify you in as little as 5 minutes with no impact to your credit score.An equal housing lender. NMLS #10287.
