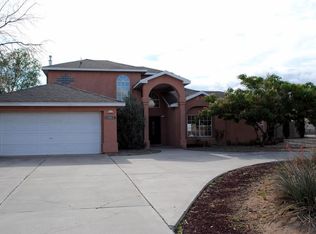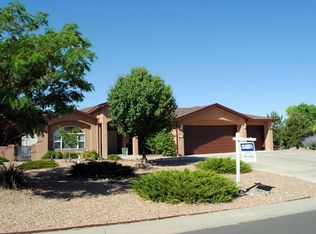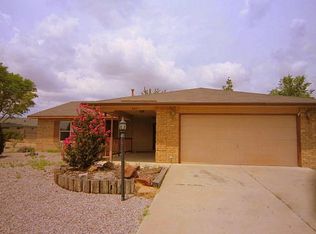Sold
Price Unknown
608 El Torero Ct SE, Rio Rancho, NM 87124
3beds
2,556sqft
Single Family Residence
Built in 1995
0.38 Acres Lot
$563,100 Zestimate®
$--/sqft
$2,652 Estimated rent
Home value
$563,100
$507,000 - $625,000
$2,652/mo
Zestimate® history
Loading...
Owner options
Explore your selling options
What's special
Are you looking for front row seats to the balloon fiesta? Permanently? Well then this is the house for you!!A private courtyard greets you to this spectacular home with endless views of Corrales and the Sandia Mountains. Radiant in-floor heating, refrigerated air, new paint, new tile an adobe fireplace and so much character! A 24x24 detached garage- heated and cooled with electric and water! A split floor plan with a full bath and bedroom off to the side with its own living room and fireplace separated from the main house! Open concept kitchen and living room with an office and 1/2 bath off to the side. The Master bedroom offers a gas log fireplace and incredible views of the mountains- with a full bathroom, separate his and her sinks and a walk in closet!
Zillow last checked: 8 hours ago
Listing updated: September 23, 2024 at 12:51pm
Listed by:
Kelsey Megan Benedetto 505-803-7799,
Coldwell Banker Legacy,
John Long 505-263-1499,
Coldwell Banker Legacy
Bought with:
Juliana Sallee, REC20230392
Coldwell Banker Legacy
Mario Avelino Saiz, REC20240577
Coldwell Banker Legacy
Source: SWMLS,MLS#: 1069936
Facts & features
Interior
Bedrooms & bathrooms
- Bedrooms: 3
- Bathrooms: 3
- Full bathrooms: 2
- 1/2 bathrooms: 1
Primary bedroom
- Level: Main
- Area: 240
- Dimensions: 16 x 15
Kitchen
- Level: Main
- Area: 260
- Dimensions: 20 x 13
Living room
- Level: Main
- Area: 270
- Dimensions: 18 x 15
Heating
- Radiant Floor, Radiant
Cooling
- Refrigerated
Appliances
- Included: Built-In Gas Oven, Built-In Gas Range, Convection Oven, Double Oven, Dryer, Dishwasher, Disposal, Refrigerator, Range Hood, Washer
- Laundry: Washer Hookup, Electric Dryer Hookup, Gas Dryer Hookup
Features
- Bathtub, Separate/Formal Dining Room, Family/Dining Room, High Ceilings, Home Office, Kitchen Island, Living/Dining Room, Multiple Living Areas, Main Level Primary, Pantry, Skylights, Soaking Tub, Separate Shower, Utility Room, Walk-In Closet(s)
- Flooring: Carpet, Tile
- Windows: Double Pane Windows, Insulated Windows, Skylight(s)
- Has basement: No
- Number of fireplaces: 2
- Fireplace features: Glass Doors, Gas Log, Outside
Interior area
- Total structure area: 2,556
- Total interior livable area: 2,556 sqft
Property
Parking
- Total spaces: 5
- Parking features: Attached, Detached, Electricity, Finished Garage, Garage, Garage Door Opener, Heated Garage, Oversized, Storage, Workshop in Garage
- Attached garage spaces: 5
Features
- Levels: One
- Stories: 1
- Patio & porch: Covered, Patio
- Exterior features: Courtyard, Fence, Fire Pit, Private Entrance, Private Yard
- Fencing: Back Yard,Gate,Wall
- Has view: Yes
Lot
- Size: 0.38 Acres
- Features: Corner Lot, Landscaped, Trees, Views
Details
- Additional structures: Second Garage, Garage(s), Outbuilding, Packing Shed, Shed(s), Storage, Workshop
- Parcel number: R029053
- Zoning description: R-1
Construction
Type & style
- Home type: SingleFamily
- Architectural style: Pueblo
- Property subtype: Single Family Residence
Materials
- Stucco, Rock
- Roof: Tar/Gravel
Condition
- Resale
- New construction: No
- Year built: 1995
Details
- Builder name: Garrett
Utilities & green energy
- Electric: 220 Volts in Garage
- Sewer: Public Sewer
- Water: Public
- Utilities for property: Electricity Connected, Natural Gas Connected, Sewer Connected, Water Connected
Green energy
- Energy generation: None
Community & neighborhood
Security
- Security features: Security Gate
Location
- Region: Rio Rancho
Other
Other facts
- Listing terms: Cash,Conventional,FHA,VA Loan
- Road surface type: Asphalt, Paved
Price history
| Date | Event | Price |
|---|---|---|
| 9/23/2024 | Sold | -- |
Source: | ||
| 9/9/2024 | Pending sale | $555,000$217/sqft |
Source: | ||
| 9/6/2024 | Listed for sale | $555,000+46.4%$217/sqft |
Source: | ||
| 5/26/2016 | Sold | -- |
Source: | ||
| 3/6/2016 | Listed for sale | $379,000$148/sqft |
Source: Coldwell Banker Legacy #860120 Report a problem | ||
Public tax history
| Year | Property taxes | Tax assessment |
|---|---|---|
| 2025 | $6,662 +71.5% | $190,920 +67.8% |
| 2024 | $3,885 +2.8% | $113,797 +3% |
| 2023 | $3,779 +2.1% | $110,482 +3% |
Find assessor info on the county website
Neighborhood: 87124
Nearby schools
GreatSchools rating
- 5/10Rio Rancho Elementary SchoolGrades: K-5Distance: 0.4 mi
- 7/10Rio Rancho Middle SchoolGrades: 6-8Distance: 2.8 mi
- 7/10Rio Rancho High SchoolGrades: 9-12Distance: 2 mi
Schools provided by the listing agent
- Elementary: Rio Rancho
- Middle: Lincoln
- High: Rio Rancho
Source: SWMLS. This data may not be complete. We recommend contacting the local school district to confirm school assignments for this home.
Get a cash offer in 3 minutes
Find out how much your home could sell for in as little as 3 minutes with a no-obligation cash offer.
Estimated market value$563,100
Get a cash offer in 3 minutes
Find out how much your home could sell for in as little as 3 minutes with a no-obligation cash offer.
Estimated market value
$563,100


