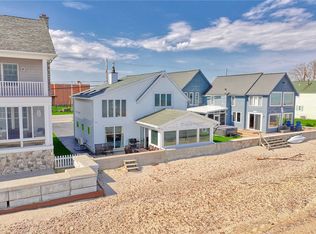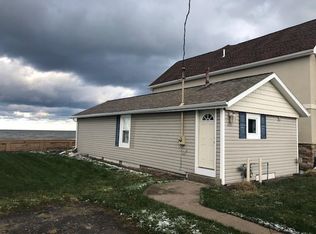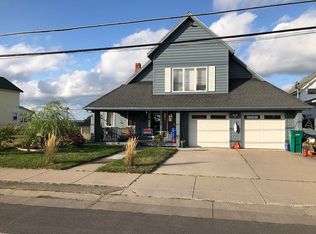Closed
$869,900
608 Edgemere Dr, Rochester, NY 14612
3beds
2,552sqft
Single Family Residence
Built in 2011
8,703.29 Square Feet Lot
$-- Zestimate®
$341/sqft
$3,080 Estimated rent
Maximize your home sale
Get more eyes on your listing so you can sell faster and for more.
Home value
Not available
Estimated sales range
Not available
$3,080/mo
Zestimate® history
Loading...
Owner options
Explore your selling options
What's special
Lake Ontario BEACH living like you have never seen! Totally custom, out of a magazine, Dream Home! This property offers it all, from the best quality products, to Ocean like Views. Upon entering in the foyer, you will notice the stunning water views, open floor concept and beautiful decor. There is a large office that invites you in with French doors to the stunning library and built-ins. Enjoy the gorgeous living area with your fireplace, built-in bar area, large seating and a wall of windows sharing the Lake. The show stopper Kitchen and dining room overlook the water and screened in porch and serve a CHEF STYLE KITCHEN with a Wolf cooktop, double ovens, custom stone and so much counter and cabinet space. You also have a walk in pantry! The first floor also has a built in bench, shelves, as well as a amazing half bath! The second floor has 2 large bedrooms, a HUGE 2nd floor laundry and a full bath. Additionally, the second floor has THE MAIN SUITE! Your private balcony and gorgeous private bathroom with a soaking tub, marble counters and stunning floors as well as a HUGE walk in closet. This one of a kind oasis has 63 feet of beachfront! IT'S VACATION IN ROCHSTER, NY!
Zillow last checked: 8 hours ago
Listing updated: March 07, 2025 at 06:50am
Listed by:
Kristin M. Parshall 585-481-2568,
RE/MAX Plus
Bought with:
Karen A. Baker, 10401288383
Mitchell Pierson, Jr., Inc.
Source: NYSAMLSs,MLS#: R1551836 Originating MLS: Rochester
Originating MLS: Rochester
Facts & features
Interior
Bedrooms & bathrooms
- Bedrooms: 3
- Bathrooms: 3
- Full bathrooms: 2
- 1/2 bathrooms: 1
- Main level bathrooms: 1
Heating
- Gas, Forced Air
Cooling
- Central Air
Appliances
- Included: Double Oven, Dryer, Dishwasher, Gas Cooktop, Gas Oven, Gas Range, Gas Water Heater, Microwave, Refrigerator, Washer
- Laundry: Upper Level
Features
- Breakfast Bar, Ceiling Fan(s), Separate/Formal Dining Room, Entrance Foyer, Granite Counters, Home Office, Kitchen Island, Library, Walk-In Pantry, Window Treatments, Programmable Thermostat
- Flooring: Carpet, Ceramic Tile, Hardwood, Marble, Varies
- Windows: Drapes
- Basement: Crawl Space
- Number of fireplaces: 1
Interior area
- Total structure area: 2,552
- Total interior livable area: 2,552 sqft
Property
Parking
- Total spaces: 2
- Parking features: Attached, Electricity, Garage, Driveway, Garage Door Opener, Other
- Attached garage spaces: 2
Features
- Levels: Two
- Stories: 2
- Patio & porch: Enclosed, Open, Patio, Porch, Screened
- Exterior features: Blacktop Driveway, Fence, Patio
- Fencing: Partial
- Has view: Yes
- View description: Water
- Has water view: Yes
- Water view: Water
- Waterfront features: Beach Access, Lake
- Body of water: Lake Ontario
- Frontage length: 62
Lot
- Size: 8,703 sqft
- Dimensions: 62 x 138
- Features: Other, See Remarks
Details
- Parcel number: 2628000351500001010100
- Special conditions: Standard
Construction
Type & style
- Home type: SingleFamily
- Architectural style: Colonial
- Property subtype: Single Family Residence
Materials
- Stone, Vinyl Siding, Copper Plumbing
- Foundation: Block, Other, See Remarks
- Roof: Asphalt
Condition
- Resale
- Year built: 2011
Utilities & green energy
- Electric: Circuit Breakers
- Sewer: Connected
- Water: Connected, Public
- Utilities for property: High Speed Internet Available, Sewer Connected, Water Connected
Community & neighborhood
Location
- Region: Rochester
- Subdivision: Beach/Lk Ontario
Other
Other facts
- Listing terms: Cash,Conventional
Price history
| Date | Event | Price |
|---|---|---|
| 2/27/2025 | Sold | $869,900$341/sqft |
Source: | ||
| 9/30/2024 | Pending sale | $869,900$341/sqft |
Source: | ||
| 8/16/2024 | Listing removed | -- |
Source: | ||
| 7/29/2024 | Pending sale | $869,900$341/sqft |
Source: | ||
| 7/13/2024 | Listed for sale | $869,900-3.2%$341/sqft |
Source: | ||
Public tax history
| Year | Property taxes | Tax assessment |
|---|---|---|
| 2018 | $15,003 | $371,000 |
| 2017 | $15,003 | $371,000 |
| 2016 | -- | $371,000 |
Find assessor info on the county website
Neighborhood: 14612
Nearby schools
GreatSchools rating
- 6/10Paddy Hill Elementary SchoolGrades: K-5Distance: 1.9 mi
- 5/10Arcadia Middle SchoolGrades: 6-8Distance: 1.8 mi
- 6/10Arcadia High SchoolGrades: 9-12Distance: 1.8 mi
Schools provided by the listing agent
- District: Greece
Source: NYSAMLSs. This data may not be complete. We recommend contacting the local school district to confirm school assignments for this home.


