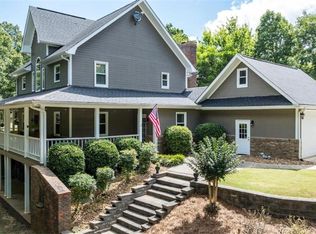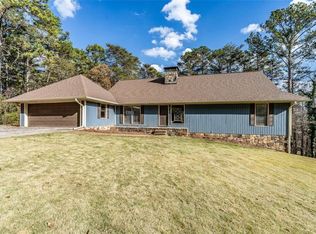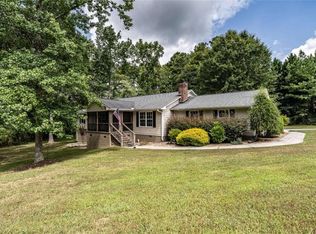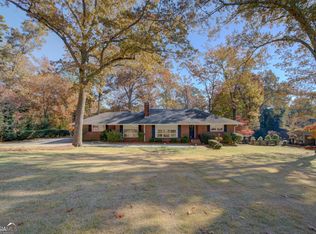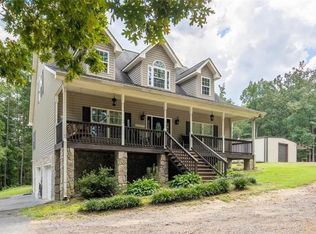Looking for a log cabin with incredible potential, privacy, and that true mountain getaway feel? This is the one. Nestled on 2.32 wooded acres, this log-style home offers the perfect mix of rustic charm, modern comfort, and endless opportunity to make it your own. Built with authentic Tennessee mountain wood, it features 4 bedrooms, 2.5 bathrooms, and a warm, inviting atmosphere throughout. Step onto the rocking-chair front porch, where peaceful mornings, coffee in hand, and deer wandering through the trees instantly feel like home. Inside, you'll be welcomed by soaring wood-planked ceilings, rich natural finishes, and an airy layout that gives the whole home a cozy retreat vibe. The spacious country kitchen offers wraparound counters, tons of cabinetry, and room for gathering-perfect for home-cooked meals, hosting, or creating the dream kitchen you've always wanted. The layout includes a main-level primary bedroom, plus an upstairs loft with its own full bath-ideal for guests, a second living area, or a private getaway space. A bonus room gives you extra flexibility for an office, game room, or hobby space. Throughout the home, you'll find hardwood floors, tile bathrooms, and beautiful natural light. Outside, enjoy evenings by the fire, let pets explore the fenced-in area, and take advantage of the ready-to-build concrete slab-perfect for your future workshop, garage, or storage building. Recent updates include fresh exterior paint and a recent HVAC service, giving you added peace of mind as you customize this cabin to your taste. Located just minutes from downtown Rome and convenient to Hwy 411, 101, and 53, this home offers peaceful country living with quick city access. This property is full of charm, potential, and possibilities-don't miss your chance to make it yours. Schedule your private showing today!
Active
$430,000
608 Eden Valley Rd SE, Rome, GA 30161
4beds
2,511sqft
Est.:
Single Family Residence, Cabin
Built in 1999
2.32 Acres Lot
$486,700 Zestimate®
$171/sqft
$-- HOA
What's special
Log cabinAuthentic tennessee mountain woodMain-level primary bedroomHardwood floorsRocking-chair front porchBeautiful natural lightFresh exterior paint
- 33 days |
- 818 |
- 38 |
Zillow last checked: 8 hours ago
Listing updated: December 04, 2025 at 10:06pm
Listed by:
Cendi R Rangel 706-512-7087,
Elite Group Georgia
Source: GAMLS,MLS#: 10647686
Tour with a local agent
Facts & features
Interior
Bedrooms & bathrooms
- Bedrooms: 4
- Bathrooms: 3
- Full bathrooms: 2
- 1/2 bathrooms: 1
- Main level bathrooms: 1
- Main level bedrooms: 3
Rooms
- Room types: Bonus Room, Loft, Other
Kitchen
- Features: Breakfast Area, Country Kitchen, Kitchen Island, Solid Surface Counters
Heating
- Central, Propane
Cooling
- Ceiling Fan(s), Central Air
Appliances
- Included: Dishwasher, Microwave, Oven/Range (Combo), Refrigerator, Trash Compactor
- Laundry: Other
Features
- Beamed Ceilings, Double Vanity, High Ceilings, Master On Main Level, Other, Separate Shower, Soaking Tub, Tile Bath
- Flooring: Hardwood, Tile
- Windows: Double Pane Windows
- Basement: Crawl Space
- Number of fireplaces: 1
- Fireplace features: Gas Log, Living Room
Interior area
- Total structure area: 2,511
- Total interior livable area: 2,511 sqft
- Finished area above ground: 2,511
- Finished area below ground: 0
Property
Parking
- Parking features: Parking Pad
- Has uncovered spaces: Yes
Features
- Levels: One and One Half
- Stories: 1
- Patio & porch: Porch, Screened
- Has spa: Yes
- Spa features: Bath
- Fencing: Other,Privacy
Lot
- Size: 2.32 Acres
- Features: Other, Private, Sloped
- Residential vegetation: Partially Wooded
Details
- Parcel number: I16Z 008
Construction
Type & style
- Home type: SingleFamily
- Architectural style: Country/Rustic
- Property subtype: Single Family Residence, Cabin
Materials
- Log
- Roof: Other
Condition
- Resale
- New construction: No
- Year built: 1999
Utilities & green energy
- Sewer: Septic Tank
- Water: Public
- Utilities for property: Electricity Available, Water Available
Community & HOA
Community
- Features: None
- Subdivision: None
HOA
- Has HOA: No
- Services included: None
Location
- Region: Rome
Financial & listing details
- Price per square foot: $171/sqft
- Tax assessed value: $352,767
- Annual tax amount: $4,037
- Date on market: 11/21/2025
- Cumulative days on market: 33 days
- Listing agreement: Exclusive Right To Sell
- Electric utility on property: Yes
Estimated market value
$486,700
$462,000 - $511,000
$2,482/mo
Price history
Price history
| Date | Event | Price |
|---|---|---|
| 11/21/2025 | Listed for sale | $430,000-10.4%$171/sqft |
Source: | ||
| 10/10/2025 | Listing removed | $480,000$191/sqft |
Source: | ||
| 7/31/2025 | Price change | $480,000-4%$191/sqft |
Source: | ||
| 6/27/2025 | Price change | $500,000-2.9%$199/sqft |
Source: | ||
| 5/22/2025 | Listed for sale | $514,900-4%$205/sqft |
Source: | ||
Public tax history
Public tax history
| Year | Property taxes | Tax assessment |
|---|---|---|
| 2024 | $3,089 +1.3% | $141,107 +3.7% |
| 2023 | $3,048 +28.4% | $136,132 +44.6% |
| 2022 | $2,374 +13.2% | $94,154 +22.6% |
Find assessor info on the county website
BuyAbility℠ payment
Est. payment
$2,557/mo
Principal & interest
$2083
Property taxes
$323
Home insurance
$151
Climate risks
Neighborhood: 30161
Nearby schools
GreatSchools rating
- NAPepperell Primary SchoolGrades: PK-1Distance: 0.8 mi
- 6/10Pepperell High SchoolGrades: 8-12Distance: 0.6 mi
- 5/10Pepperell Elementary SchoolGrades: 2-4Distance: 1.3 mi
Schools provided by the listing agent
- Elementary: Pepperell Primary/Elementary
- Middle: Pepperell
- High: Pepperell
Source: GAMLS. This data may not be complete. We recommend contacting the local school district to confirm school assignments for this home.
- Loading
- Loading
