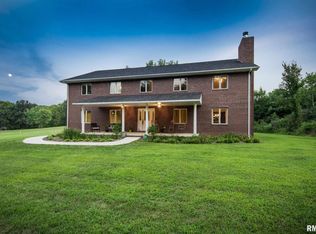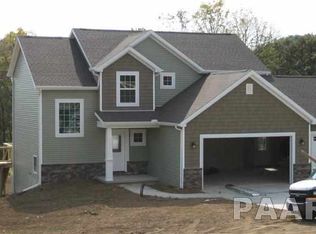Sold for $482,000
$482,000
608 E Santa Fe Rd, Chillicothe, IL 61523
5beds
2,756sqft
Single Family Residence, Residential
Built in 2012
12.21 Acres Lot
$550,700 Zestimate®
$175/sqft
$2,760 Estimated rent
Home value
$550,700
$523,000 - $584,000
$2,760/mo
Zestimate® history
Loading...
Owner options
Explore your selling options
What's special
This is it! The one you have been waiting for... quality, functional home on acreage. Welcome Home to this sharp 1.5 story featuring an open floor plan united by wood flooring in the 2 story family room with fireplace and the gorgeous kitchen complete with solid surface countertops, backsplash, Maytag stainless steel appliance package and loads of cabinetry. Main floor primary suite with windows overlooking the wooded backdrop, private bath and walk-in closet. Don't miss the main floor laundry room off the mud room. The upper level is highlighted w/ a loft area, 3 bedrooms and full bath. The finished lower level includes a large rec space with bar, 5th bedroom, full bath and flex room. Multi-tiered deck starting with a grilling deck that leads to a hot tub deck that overlooks woods. 12 acres of timber with trails and plenty of green space. Extra parking slab w/ RV electric & septic hook-ups. Start exploring today... HURRY!
Zillow last checked: 8 hours ago
Listing updated: May 02, 2023 at 01:01pm
Listed by:
Amy L Weaver amyw@peoriahomeoffice.com,
Coldwell Banker Real Estate Group
Bought with:
Elizabith G Bradbury Smith, 475.130851
Coldwell Banker Real Estate Group
Source: RMLS Alliance,MLS#: PA1240776 Originating MLS: Peoria Area Association of Realtors
Originating MLS: Peoria Area Association of Realtors

Facts & features
Interior
Bedrooms & bathrooms
- Bedrooms: 5
- Bathrooms: 4
- Full bathrooms: 3
- 1/2 bathrooms: 1
Bedroom 1
- Level: Main
- Dimensions: 14ft 0in x 14ft 0in
Bedroom 2
- Level: Upper
- Dimensions: 12ft 1in x 11ft 6in
Bedroom 3
- Level: Upper
- Dimensions: 11ft 4in x 10ft 1in
Bedroom 4
- Level: Upper
- Dimensions: 12ft 1in x 11ft 2in
Bedroom 5
- Level: Basement
- Dimensions: 12ft 5in x 11ft 1in
Other
- Level: Main
- Dimensions: 13ft 6in x 10ft 7in
Other
- Level: Basement
- Dimensions: 12ft 0in x 11ft 3in
Other
- Area: 900
Additional room
- Description: Bar
- Level: Basement
- Dimensions: 15ft 4in x 9ft 8in
Additional room 2
- Description: Loft
- Level: Upper
- Dimensions: 11ft 4in x 9ft 2in
Family room
- Level: Main
- Dimensions: 16ft 11in x 15ft 1in
Kitchen
- Level: Main
- Dimensions: 16ft 0in x 10ft 11in
Laundry
- Level: Main
- Dimensions: 7ft 0in x 6ft 4in
Main level
- Area: 1132
Recreation room
- Level: Basement
- Dimensions: 23ft 1in x 16ft 1in
Upper level
- Area: 724
Heating
- Forced Air, Propane, Propane Rented
Cooling
- Central Air
Appliances
- Included: Dishwasher, Microwave, Range, Refrigerator, Water Purifier, Water Softener Owned, Gas Water Heater
Features
- Bar, Ceiling Fan(s), Vaulted Ceiling(s), Solid Surface Counter
- Basement: Daylight,Finished,Full
- Number of fireplaces: 1
- Fireplace features: Family Room, Gas Log
Interior area
- Total structure area: 1,856
- Total interior livable area: 2,756 sqft
Property
Parking
- Total spaces: 3
- Parking features: Attached, Parking Pad
- Attached garage spaces: 3
- Has uncovered spaces: Yes
- Details: Number Of Garage Remotes: 0
Features
- Patio & porch: Deck
- Has spa: Yes
- Spa features: Heated
- Waterfront features: Creek
Lot
- Size: 12.21 Acres
- Features: Level, Sloped, Wooded
Details
- Parcel number: 0416277012
Construction
Type & style
- Home type: SingleFamily
- Property subtype: Single Family Residence, Residential
Materials
- Stone, Vinyl Siding
- Roof: Shingle
Condition
- New construction: No
- Year built: 2012
Utilities & green energy
- Sewer: Septic Tank
- Water: Ejector Pump, Private
Community & neighborhood
Location
- Region: Chillicothe
- Subdivision: Buffalo Hollow
Other
Other facts
- Road surface type: Paved
Price history
| Date | Event | Price |
|---|---|---|
| 4/28/2023 | Sold | $482,000-1.4%$175/sqft |
Source: | ||
| 3/27/2023 | Pending sale | $489,000$177/sqft |
Source: | ||
| 3/3/2023 | Listed for sale | $489,000+6012.5%$177/sqft |
Source: | ||
| 8/16/2017 | Sold | $8,000-97.6%$3/sqft |
Source: Public Record Report a problem | ||
| 11/3/2016 | Sold | $336,000-4%$122/sqft |
Source: | ||
Public tax history
| Year | Property taxes | Tax assessment |
|---|---|---|
| 2024 | $9,644 +8.9% | $125,880 +9% |
| 2023 | $8,856 +7.3% | $115,480 +7.5% |
| 2022 | $8,250 +4.9% | $107,430 +5.7% |
Find assessor info on the county website
Neighborhood: 61523
Nearby schools
GreatSchools rating
- 5/10Princeville Elementary SchoolGrades: PK-5Distance: 8.8 mi
- 8/10Princeville High SchoolGrades: 6-12Distance: 8.9 mi
Schools provided by the listing agent
- High: Princeville
Source: RMLS Alliance. This data may not be complete. We recommend contacting the local school district to confirm school assignments for this home.
Get pre-qualified for a loan
At Zillow Home Loans, we can pre-qualify you in as little as 5 minutes with no impact to your credit score.An equal housing lender. NMLS #10287.

