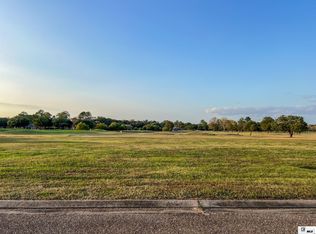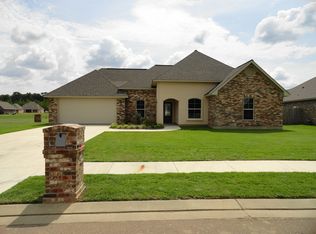Located in Frenchman's Bend Subdivision is this custom 4-bedroom 3-bathroom split floorplan home. The kitchen is appointed with granite countertops, a custom copper sink, and high-end stainless-steel appliances. The massive oversized island allowing for multiple seating is the perfect place for friends and family to gather. In addition to the huge island, there is a formal dining room and a breakfast nook off the kitchen. The family room has custom built ins surrounding the gas fireplace with a shiplap accent feature above the fireplace. On one wing of the house, you will find two bedrooms that share a jack and jill bathroom. Set on the opposite wing of the house, providing ultimate privacy, is the expansive master bedroom. The master bedroom boasts around 300 square feet of living space. The master bathroom includes a soaking tub, walk-in shower, and large walk-in closet with custom built ins for added storage. Additionally, there is a space that can be used as a 4th bedroom, office, or game room. This flex space has a full-size bathroom located next to it. The oversized garage was designed to allow for large vehicles to comfortably fit and includes built in storage cabinets. If that isn't enough, there is an additional workshop space off the garage that is heated and cooled. This room allows for endless possibilities whether it be a work from home setup or a mudroom to store all your hunting gear and guns. This home features many custom features and will make a great home for the next owners. Make your appointment today.
This property is off market, which means it's not currently listed for sale or rent on Zillow. This may be different from what's available on other websites or public sources.

