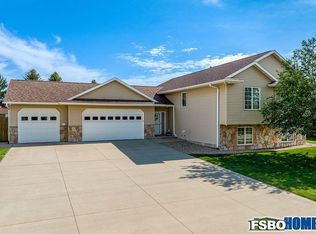This meticulously maintained ranch style home located in a desirable neighborhood could be your future residence! The open concept floor plan with soaring vaulted ceilings and tons of natural light will be one of the first things you notice when you walk through the door. The updated kitchen features black appliance package with gas stove, sleek subway tile backsplash, pantry cabinet with pullout drawers, window above kitchen sink overlooking the manicured backyard, island with seating, solid wood cabinetry with crown molding, stunning granite countertops, undermount sink, recessed lighting, striking wood-like floors, and dining space with slider that leads to the screened-in cedar porch with maintenance free deck built in 2019. The living room features a cozy gas fireplace with tile surround and mantle. Main level laundry room with utility sink, washer, and dryer. Primary bedroom with walk-in closet and full bathroom with elevated vanity, stand-up shower with glass door, and tile floor. 2 additional main level guest bedrooms and full bathroom with tub/shower, tile floor and oversized vanity. Step down the lighted staircase to the oversized lower level family with so much natural light, large guest bedroom with walk-in closet, and full bathroom with stand-up shower. Fresh neutral paint throughout. Oversized attached and insulated three stall garage. Fenced in, private backyard with lovely landscaping featuring mature trees and plantings. Andersen windows. Don't miss the opportunity to make this your HOME!
This property is off market, which means it's not currently listed for sale or rent on Zillow. This may be different from what's available on other websites or public sources.

