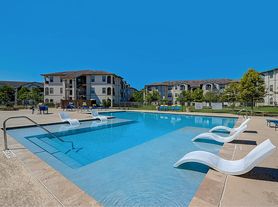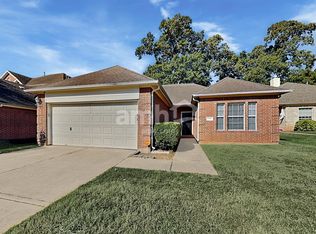Be the first to call this brand new home yours! This beautiful 2-story residence in the Chapel Run community offers 4 bedrooms and 2.5 bathrooms, thoughtfully designed for comfort and convenience. The open concept layout features a spacious living area that flows effortlessly into the modern kitchen, perfect for relaxing or entertaining. Upstairs, you'll find all four bedrooms, including a large primary suite with a private en-suite bath and a walk-in closet. A convenient Jack and Jill bathroom connects two of the secondary bedrooms, offering both privacy and functionality. Enjoy the added bonus of a **brand new washer, dryer, and refrigerator
making this home truly move-in ready. With no back neighbors, you'll also appreciate the peace and quiet of your backyard space. This rental combines modern living with thoughtful design schedule your showing today!
Copyright notice - Data provided by HAR.com 2022 - All information provided should be independently verified.
House for rent
$2,150/mo
608 Craven St, Montgomery, TX 77316
4beds
2,121sqft
Price may not include required fees and charges.
Singlefamily
Available now
-- Pets
Electric
In unit laundry
2 Attached garage spaces parking
Electric
What's special
Private en-suite bathModern kitchenWalk-in closetLarge primary suiteJack and jill bathroomOpen concept layout
- 3 days |
- -- |
- -- |
Travel times
Looking to buy when your lease ends?
Consider a first-time homebuyer savings account designed to grow your down payment with up to a 6% match & 3.83% APY.
Facts & features
Interior
Bedrooms & bathrooms
- Bedrooms: 4
- Bathrooms: 3
- Full bathrooms: 2
- 1/2 bathrooms: 1
Rooms
- Room types: Family Room
Heating
- Electric
Cooling
- Electric
Appliances
- Included: Dishwasher, Dryer, Microwave, Oven, Range, Refrigerator, Washer
- Laundry: In Unit
Features
- All Bedrooms Up, En-Suite Bath, High Ceilings, Primary Bed - 2nd Floor, Walk In Closet, Walk-In Closet(s)
- Flooring: Linoleum/Vinyl
Interior area
- Total interior livable area: 2,121 sqft
Property
Parking
- Total spaces: 2
- Parking features: Attached, Covered
- Has attached garage: Yes
- Details: Contact manager
Features
- Stories: 2
- Exterior features: 1 Living Area, All Bedrooms Up, Attached, En-Suite Bath, Heating: Electric, High Ceilings, Insulated/Low-E windows, Jogging Path, Lot Features: Subdivided, Playground, Pond, Primary Bed - 2nd Floor, Stocked Pond, Subdivided, Trail(s), Utility Room, Walk In Closet, Walk-In Closet(s)
Details
- Parcel number: 806727
Construction
Type & style
- Home type: SingleFamily
- Property subtype: SingleFamily
Condition
- Year built: 2025
Community & HOA
Community
- Features: Playground
HOA
- Amenities included: Pond Year Round
Location
- Region: Montgomery
Financial & listing details
- Lease term: Long Term,12 Months
Price history
| Date | Event | Price |
|---|---|---|
| 10/15/2025 | Listed for rent | $2,150$1/sqft |
Source: | ||
| 10/13/2025 | Listing removed | $239,990$113/sqft |
Source: | ||
| 9/3/2025 | Pending sale | $239,990$113/sqft |
Source: | ||
| 8/28/2025 | Price change | $239,990-4%$113/sqft |
Source: | ||
| 8/22/2025 | Price change | $249,990-12.9%$118/sqft |
Source: | ||

