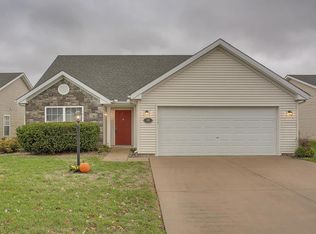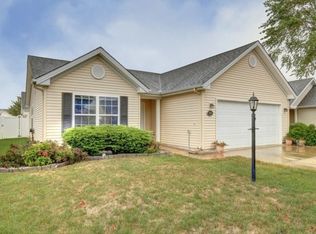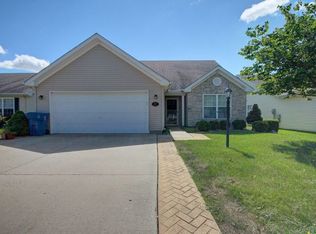Original owner home in popular Ashland Park, first time offered! This one has the 2-car garage & charming stone exterior accents, plus a white picket fence, patio & deck w/pergola, all fully landscaped w/nice trees, bushes & plantings & garden shed (hanging swing negotiable). Fantastic 'Redwood' 1-level ranch is an open plan w/high cathedral ceilings, maple full height cabinetry & pantry, upgraded newer ceramic tile & wood laminate flooring, master suite w/private 2nd full bath & WIC, dining room & eat-in-kitchen breakfast nook. All kitchen appliances included, later closing/possession possible & negotiable to pre-approved buyers. Just 2 blocks from the neighborhood park, minutes from restaurants & shops. Low maintenance & low utilities w/newer construction, double-pane windows & upgraded higher efficiency heat-pump. Southern exposure. Priced right, for a quick and no-fuss sale to qualified buyers. Don't miss this 1-owner nice home & excellent value!
This property is off market, which means it's not currently listed for sale or rent on Zillow. This may be different from what's available on other websites or public sources.


