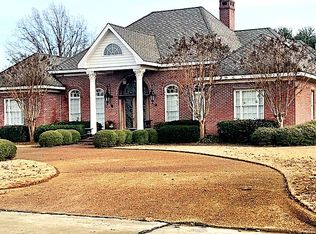This split level single family Tudor style home, with Bay windows, consists of 5,462 square feet. It sits on a corner lot that has 25,200 square feet. Its attractive appearance is sure to catch the eyes of everyone who passes by. It has a foyer, a dining room, 2 bedrooms on the first level and 2 bedrooms on the second level, too. Accompanying each of the 4 bedrooms is a full bathroom. Each of the bathrooms on the first level has a whirlpool bath and separate enclosed toilet area. There are also 3 one-half bathrooms. This home has a sun room, a laundry room, a children's entertainment room, an office and a large man cave with a wet bar (where one of the one-half bathrooms is situated). A stairway leads from the foyer to a mid-floor landing, where entrance may be gained into an office through double French doors, with a transom window above. From this mid-floor landing the stairway becomes rounded and it leads to the second floor level where two bedroom suites and the children’s entertainment room are situated. Another stairway leads away from the second level to the man cave with all its lavishness on the next level. A third (back) stairway leads from the kitchen-sunroom area to the upstairs area. Extravagant crown molding exists throughout the home. There is one gas/wood burning fireplace in the living room and another gas/wood burning fireplace in the sunroom. Each fireplace is constructed with a firewall brick chimney and natural gas lines. Flooring includes carpet, ceramic tile and hardwood floors. Attached to this lovely home is a three-car finished garage. Out back is an unattached hobby building or shop that is electrically wired. Between this building and the house is a 23 foot-long arbor. Adjacent to this arbor is a presidential arbor with a seat at each end. Moreover, the lot consists of yard sprinklers on the front, back and each side. This home overlooks a golf course. The neighborhood borders a second golf course, too. This home is in close proximity to Cleveland public schools, Cleveland downtown shopping area, the famous Grammy Museum (Mississippi), and The Cleveland Country Club. Delta State University is also nearby in the City of Cleveland, MS, which has been designated as one of the “Best Small Towns” in America.
This property is off market, which means it's not currently listed for sale or rent on Zillow. This may be different from what's available on other websites or public sources.

