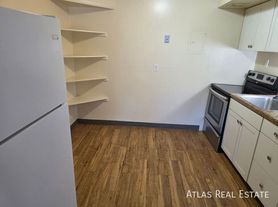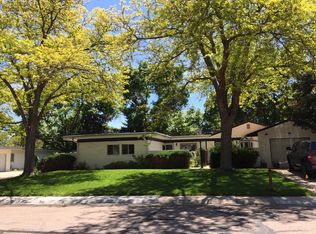Newly remodeled home in central location close to Whole Foods, CSU etc. 4 bedrooms plus stand alone studio . All new appliances, large yard, storage shed , quiet neighborhood.
House for rent
Accepts Zillow applications
$2,950/mo
608 Columbia Rd, Fort Collins, CO 80525
4beds
2,250sqft
Price may not include required fees and charges.
Single family residence
Available now
Dogs OK
Central air
In unit laundry
Forced air
What's special
Stand alone studioNew appliancesLarge yard
- 55 days |
- -- |
- -- |
Zillow last checked: 9 hours ago
Listing updated: January 02, 2026 at 12:40pm
Travel times
Facts & features
Interior
Bedrooms & bathrooms
- Bedrooms: 4
- Bathrooms: 2
- Full bathrooms: 2
Heating
- Forced Air
Cooling
- Central Air
Appliances
- Included: Dishwasher, Dryer, Freezer, Oven, Refrigerator, Washer
- Laundry: In Unit
Features
- Flooring: Hardwood
Interior area
- Total interior livable area: 2,250 sqft
Property
Parking
- Details: Contact manager
Features
- Exterior features: Heating system: Forced Air
Details
- Parcel number: 9724312003
Construction
Type & style
- Home type: SingleFamily
- Property subtype: Single Family Residence
Community & HOA
Location
- Region: Fort Collins
Financial & listing details
- Lease term: 1 Year
Price history
| Date | Event | Price |
|---|---|---|
| 11/9/2025 | Listed for rent | $2,950-1.7%$1/sqft |
Source: Zillow Rentals | ||
| 12/18/2024 | Sold | $643,000-2.6%$286/sqft |
Source: | ||
| 11/21/2024 | Pending sale | $660,000$293/sqft |
Source: | ||
| 11/13/2024 | Listed for sale | $660,000+3.1%$293/sqft |
Source: | ||
| 10/29/2024 | Listing removed | $3,000$1/sqft |
Source: Zillow Rentals | ||
Neighborhood: Stover Area
Nearby schools
GreatSchools rating
- 8/10O'Dea Elementary SchoolGrades: K-5Distance: 0.3 mi
- 5/10Lesher Middle SchoolGrades: 6-8Distance: 0.7 mi
- 8/10Fort Collins High SchoolGrades: 9-12Distance: 2 mi

