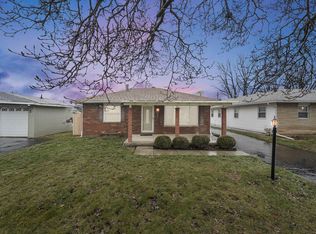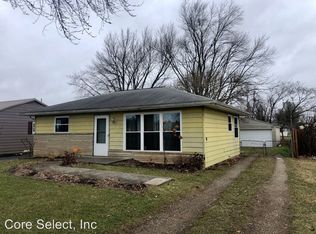This one is truly a ''sprawling'' ranch home with its beauty starting at the front door! Completely renovated & updated! Wide plank laminate flooring, granite countertops, glass tile backsplash, white Shaker 42'' cabinets, pendant lighting & all new stainless steel appliances. All light fixtures have been replaced and LED under cabinet lighting added. All 3 baths have been renovated. New vanities and gorgeous tile. All 4 bedrooms have new white closet doors and carpet, 1st floor laundry. Finished basement with new carpet and track lighting and f. Interior is freshly painted in a designer grey! Enjoy the porch with private backyard. Detached oversized 2.5 car garage with overhead opener. Gated driveway, large garden shed. New HVAC and hot water heater. A beautiful home that won't last
This property is off market, which means it's not currently listed for sale or rent on Zillow. This may be different from what's available on other websites or public sources.

